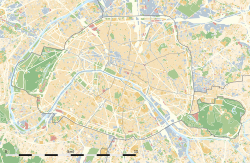Église Saint-Esprit (Paris)
| Église du Saint-Esprit | |
|---|---|

Exterior on rue Cannebière
|
|
| 48°50′17″N 2°23′51″E / 48.838100°N 2.397600°ECoordinates: 48°50′17″N 2°23′51″E / 48.838100°N 2.397600°E | |
| Location | 186, avenue Daumesnil, 12th arrondissement, Paris |
| Country | France |
| Denomination | Roman Catholic |
| Website | www |
| History | |
| Dedication | 1935 |
| Architecture | |
| Status | Active |
| Architect(s) | Paul Tournon |
| Architectural type | church |
| Groundbreaking | 1928 |
| Completed | 1935 |
| Administration | |
| Parish | Saint-Esprit |
| Archdiocese | Paris |
The Église du Saint-Esprit is a Roman Catholic church in the 12th arrondissement of Paris, France, in the southeast of the city. It was built in 1928–35. The cathedral has a very large reinforced concrete dome, unusual for the period. The interior is richly decorated by contemporary artists of the Ateliers d'Art Sacré.
The urban population in the neighborhood had been growing since 1860, which created the need for the church. The land between avenue Daumesnil and rue Claude Decaen was purchased in 1927 by the Archbishop, Cardinal Dubois, and his auxiliary Mgr Crépin. The Église Saint-Esprit was built between 1928 and 1935 by the architect Paul Tournon following a plan inspired by that of the Hagia Sophia in Istanbul. It was built of reinforced concrete with a facing of red bricks from Burgundy. Tournon said that the huge dome made light by the row of openings at its base, with the square nave that supported it, symbolized the union of the divine and the earth. The dome is 22 metres (72 ft) in diameter and its summit is 33 metres (108 ft) above ground level. Use of reinforced concrete for the vertical supports and the dome was a major technical feat at the time.
The crypt was inaugurated in Ascension 1929 and served as a chapel while the upper part of the church was built. The work progressed slowly due to lack of funding. When Cardinal Dubois died in 1929 he was replaced by Bishop Verdier, who resumed construction in 1932. His bust is above the main door.
The interior is generally dark, apart from the central nave, giving the church a unique atmosphere. The church was decorated by members of the Ateliers d'Art Sacré, showing the history of the church militant and the history of the church triumphant from the 2nd to the 20th century. To ensure unity in the decorations the architect imposed a standard height for all the people depicted, and red as the color of all the backgrounds. Murals and frescoes were made by Maurice Denis, Georges Desvallières, Robert Poughéon, Nicolas Untersteller and Elizabeth Branly. Carlo Sarrabezolles made the sculptures. The windows were by Louis Barillet, Paul Louzier and Jean Herbert-Stevens. Raymond Subes undertook the metalwork and Marcel Imbs made the mosaic and stained glass boxes of the crypt.
...
Wikipedia

