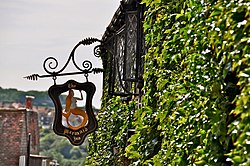The Mermaid Inn, Rye
 The Mermaid Inn, Rye
The Mermaid Inn, RyeThe Mermaid Inn is a Grade II* listed historical inn located on Mermaid Street in the ancient town of Rye, East Sussex, southeastern England. One of the best-known inns in southeast England, it was established in the 12th century and has a long, turbulent history. The current building dates from 1420 and has 16th-century additions in the Tudor style, but cellars built in 1156 survive. The inn has a strong connection with the notorious Hawkhurst Gang of smugglers, who used it in the 1730s and 1740s as one of their strongholds: Rye was a thriving port during this period. Some of the smugglers, their mistresses and other characters are reported to haunt the inn.
The AA Rosette-winning restaurant serves British and French cuisine and features medieval artwork in the interior by the Slade School of Fine Art. It has been owned by Judith Blincow since 1993.
The Mermaid Inn is located on Mermaid Street, which was once the town's main road. Mermaid street of present day, must have been the Middle street of 1670. Middle Street used to include the present Mermaid and Middle streets; in fact, the original Middle street was the present Mermaid street, as the Mermaid Inn is described as abutting on the south towards that street. The inn is situated on the north side of Mermaid street, and abutted to Middle Street towards the south. Other close-by establishments, which were also used by the Hawkhurst Gang, included the London Trader Inn, the Flushing Inn, and the Olde Bell Inn.
The cellars of the Mermaid Inn date from 1156, believed to be the year that the original inn was built, or shortly afterwards: Nikolaus Pevsner and English Heritage identified them as 13th-century. In its original form, the building was constructed of wattle and daub, lath and plaster. It was a notable alehouse during medieval times, brewing its own ale and charging a penny a night for lodging. The inn became popular with sailors who came to the port of Rye, and the port also provided ships for the Cinque Ports Fleet.
In the 1420s, the inn was rebuilt but retained its cellars. It underwent further renovation in the 16th century, much of which remains today. Catholic priests who had fled from Continental Europe escaping from the Reformation during 1530 stayed in the inn, which is testified by j.h.s. (Jesus Homnium Salvator) inscribed in the oak-panelled "Syn's Lounge". Between 1550 and 1570, the Town Corporation organised many functions such as the "Sessions Dinner", the "Gentlemens Freeman's Dinner", "Mayoring Day" and the "Herring Feast".Queen Elizabeth I was also a guest at the inn around this time.
...
Wikipedia