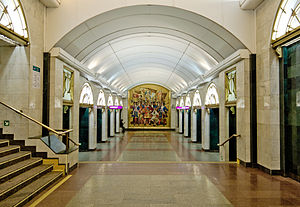Zvenigorodskaya
|
Zvenigorodskaya
|
||||||||||||||||
|---|---|---|---|---|---|---|---|---|---|---|---|---|---|---|---|---|
| Saint Petersburg Metro station | ||||||||||||||||

Station Hall
|
||||||||||||||||
| Coordinates | 59°55′21″N 30°20′09″E / 59.922389°N 30.335722°ECoordinates: 59°55′21″N 30°20′09″E / 59.922389°N 30.335722°E | |||||||||||||||
| Owned by | Saint Petersburg Metro | |||||||||||||||
| Line(s) |
|
|||||||||||||||
| Platforms | Island platform | |||||||||||||||
| Tracks | 2 | |||||||||||||||
| Construction | ||||||||||||||||
| Structure type | Underground | |||||||||||||||
| Depth | ≈57 m (187 ft) | |||||||||||||||
| History | ||||||||||||||||
| Opened | December 20, 2008 | |||||||||||||||
| Services | ||||||||||||||||
|
||||||||||||||||
Zvenigorodskaya is a station of Saint Petersburg Metro, on Frunzensko-Primorskaya Line, between stations Sadovaya and Obvodny Kanal.
It was opened on December 20, 2008 as one of the first stations on the new Frunzensko-Primorskaya Line. It is connected with foot passages to the Pushkinskaya station, serving the Kirovsko-Vyborgskaya Line. Upon the opening it was without an independent surface exit; all traffic had to go through Pushkinskaya. Escalators and a surface lobby were added later.
Under the initial data from press-service of Saint Petersburg Metro, a concourse building should construct under the project of the architect Alexander Konstantinov. This project was described as a two-storeyed building with a portico harmoniously entered in an architectural ensemble of the former barracks of Semyonovsky regiment.
Concourse will be land, it will be located on the ground floor of specially constructed building, it will take places between houses № 1 and № 3 on Zvenigorodskaya street. It was originally planned to build a two-storeyed building which should remind appearance a building of barracks of Semyonovsky regiment. On the ground floor it was planned to place a concourse, and on the second - services of Saint Petersburg Metro. Now is under construction five-floor shopping mall under the project of "Adamant" company.
The place of the future pass to down escalator hall is now draped by photowall-paper with a townscape.
Zvenigorodskaya was designed as a deep column station, but due to a long construction break it was decided to replace a part of a complex of columns with a wall. This decision has allowed to prevent displacement of already established columns. Lateral tunnels of station have increased, in comparison with typical columned station in Russia, diameter: 9.8 metres (32 ft); an average hall - typical with distance between axes of columns of 3.8 metres (12 ft) in a longitudinal direction and 8 metres (26 ft) in cross-section.
...
Wikipedia
