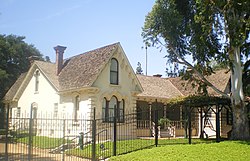Workman and Temple Family Homestead Museum
|
Workman Adobe
|
|
 |
|
| Location | 15415 East Don Julian Rd., City of Industry, California |
|---|---|
| Coordinates | 34°1′12″N 117°57′51″W / 34.02000°N 117.96417°WCoordinates: 34°1′12″N 117°57′51″W / 34.02000°N 117.96417°W |
| Built | 1842, 1870 remodel |
| Architect | Ezra F. Kysor (attributed 1870 remodel) |
| Architectural style | Picturesque Country |
| NRHP Reference # | 74000519 |
| CHISL # | 874 |
| Significant dates | |
| Added to NRHP | November 20, 1974 |
| Designated CHISL | November 18, 1974 |
The Workman and Temple Family Homestead Museum is a historic house museum located at 15415 East Don Julian Road in City of Industry, California, that features the homes and private cemetery that belonged to the pioneer Workman-Temple family.
After his arrival in the San Gabriel Valley in 1841, William Workman (1799–1876) bought part of the Rancho La Puente and built his adobe house in 1842. It was enlarged over the years and, by 1870, was remodeled with the addition of brick wings and a second story, as well as impressive exterior decorative details. This renovation was said to have been designed by the first trained architect in Los Angeles, Ezra F. Kysor, designer of the extant Pico House hotel, St. Vibiana's Cathedral, and the Perry House, all in Los Angeles, though there is no known documentation of Kysor's work on the building. The Workman Adobe was placed on the National Register of Historic Landmarks on November 20, 1974 and was added to the California State Register of Historic Landmarks, No. 874, in conjunction with "El Campo Santo" Cemetery, with the marker placed on the site on 5 November 1976, the 135th anniversary of the arrival of the Workman family to the area.
The broad outlines, including large porches on the north and south sides, of the structure measure 19' deep by 72' wide and there are eight rooms on the first floor and three finished rooms (with three others evidently finished in the late 19th century) on the second story. The home was dramatically altered over the years, especially when it was used for military school classrooms from 1930 to 1935 and as a residence and then office and nurses' quarters for El Encanto sanitarium from 1940 to 1963, when the home and cemetery were purchased by the City of Industry. Consequently, many original details have long been lost, though there are a few notable survivors, including the ca. 1870 interior staircase, two marble coal-burning fireplaces from the same period, and a ceiling cartouche from that era. Late 1970s-era restortation efforts were limited to the outside of the structure, including the reconstruction of the entire east wall, which was mostly of adobe and collapsed during work in 1977. There are two houses open for tours on the property admission is free as is parking. Each is a 45 minute guided only tour, several aspects of the house remain off limits the cellars, upstairs of the Workman home, dormitories of the military school.
...
Wikipedia



