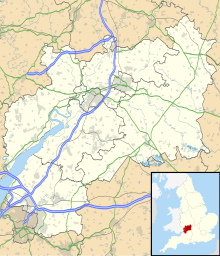Woodchester Mansion
| Woodchester Mansion | |
|---|---|

View of the south front
|
|
| General information | |
| Architectural style | Gothic Revival |
| Location | Woodchester, Gloucestershire, England |
| Construction started | 1858 |
| Completed | 1870 (partially) |
| Client | William Leigh |
| Technical details | |
| Structural system | Cotswold stone /vaulting |
| Design and construction | |
| Architect | Benjamin Bucknall |
| Site of Special Scientific Interest | |

Greater horseshoe bat (Rhinolophus ferrumequinum)
|
|
| Area of Search | Gloucestershire |
|---|---|
| Grid reference | SO820014 |
| Coordinates | 51°42′38″N 2°16′39″W / 51.710666°N 2.277596°WCoordinates: 51°42′38″N 2°16′39″W / 51.710666°N 2.277596°W |
| Interest | Biological |
| Area | 214.9 hectare |
| Notification | 1966 |
| Natural England website | |
Woodchester Mansion is an unfinished, Gothic revival mansion house in Woodchester Park near Nympsfield in Woodchester, Gloucestershire, England. It was formerly known as Spring Park.
The mansion was abandoned by its builders in the middle of construction, leaving behind a building that appears complete from the outside, but with floors, plaster and whole rooms missing inside. It has remained in this state since the mid-1870s.
The mansion's creator William Leigh bought the Woodchester Park estate for £100,000 in 1854, demolishing an existing house on the site known as "Spring Park", which had been home to the Ducie family.
The original manor house for Woodchester was in the heart of the settlement of Woodchester, next to the old church. After a succession of owners, the manor was granted to George Huntley in 1564. Subsequently, he decided to create a deer park, a little distance from the manor house, by both purchase and through the enclosure of common agricultural land in the Inchbrook Valley. A seven-mile long boundary wall surrounded the park and by 1610 a hunting lodge was built at the western end.
The expense of creating the park is thought to have nearly bankrupted the Huntleys and the manor and park were sold to Sir Robert Ducie in 1631. Later generations of the Ducie family decided to build a grand country house and, at the same time, create a magnificent landscaped park out of the deer park. Quite why this site was chosen will forever remain an enigma. The steep sides of the valley mean that for much of the year the sun is obscured. The house being positioned halfway down the length of the valley reduces the dramatic views that would have surely been seen if it had been built on a higher spot. The site is neither convenient nor easy for transport. As it was not the Ducie's principal residence, they may have looked at it more as an isolated retreat. In any case, they decided to extend and adapt the hunting lodge and lay out a formal garden, and although a precise start date is not known, the house – called Spring Park – was constructed during the 1740s. Certainly by 1750 it was finished, as Frederick, Prince of Wales stayed – and in 1788, George III visited.
...
Wikipedia

