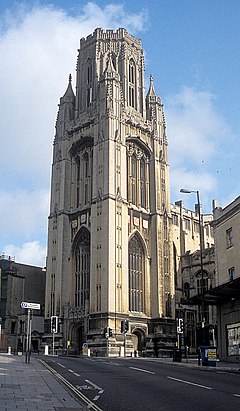Wills Memorial Building
| Wills Memorial Building | |
|---|---|

The Wills Memorial Building
|
|
| General information | |
| Architectural style | Perpendicular Gothic, Gothic revival |
| Town or city | Bristol |
| Country | England |
| Construction started | 1915 |
| Completed | 1925 |
| Cost | £501,566 19s 10d |
| Client | W. D. & H. O. Wills |
| Height | 215 ft (65.5 m) |
| Design and construction | |
| Architect | Sir George Oatley |
Coordinates: 51°27′22″N 2°36′16″W / 51.45611°N 2.60444°W
The Wills Memorial Building (also known as the Wills Memorial Tower or simply the Wills Tower) is a Neo Gothic building designed by Sir George Oatley and built as a memorial to Henry Overton Wills III by his sons George and Henry Wills. Begun in 1915 and not opened until 1925, it is considered one of the last great Gothic buildings to be built in England.
Situated near the top of Park Street on Queens Road in Bristol, United Kingdom, it is a landmark building of the University of Bristol that currently houses the School of Law and the Department of Earth Sciences, as well as the Law and Earth Sciences libraries. It is the third highest structure in Bristol, standing at 215 ft (65.5 m).
Many regard the building as synonymous with the University of Bristol. It is the centrepiece building of the university precinct and is used by the University of Bristol for degree ceremonies and examinations, which take place in the Great Hall.
Architecture commentator Nikolaus Pevsner described it as:
It has been designated by English Heritage as a grade II* listed building and serves as a regional European Documentation Centre.
...
Wikipedia
