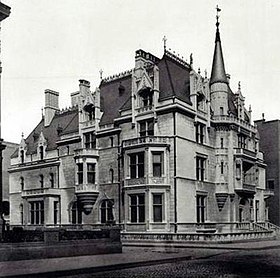William K. Vanderbilt House
| William K. Vanderbilt House | |
|---|---|

The William K. Vanderbilt House (Petit Chateau) on the northwest corner of 52nd Street and Fifth Avenue in 1886.
|
|
| Location | Manhattan |
| Coordinates | 40°45′36″N 73°58′35″W / 40.76003°N 73.97647°WCoordinates: 40°45′36″N 73°58′35″W / 40.76003°N 73.97647°W |
| Built | 1878–82 |
| Architectural style(s) | Châteauesque |
The William K. Vanderbilt House, also known as the Petit Chateau, was a Châteauesque mansion at 660 Fifth Avenue on the Upper East Side in New York City. It was next door to the Triple Palace of William Henry Vanderbilt, which occupied the entire block between 51st and 52nd streets on the west side of Fifth Avenue.
The mansion was built for William Kissam Vanderbilt, second son of William H. Vanderbilt and Maria Louisa Kissam from 1878 to 1882. Determined to make her mark in New York society, Vanderbilt's wife Alva worked with the architect, Richard Morris Hunt, to create the French Renaissance-style chateau. Her renowned fancy-dress ball, held here in March 1883 and attended by a thousand people, captured the public's attention. The structure, a reflection of Alva's love of all things French, was one of the earliest chateau style mansions in New York City and served as inspiration for many later designs throughout the country by Hunt and others.
It was sold to real-estate developer Benjamin Winter, Sr. in 1926, demolished, and replaced by a commercial building. In a draft of her memoirs, Alva, then Mrs. Belmont, merely noted the demolition in passing. The site is currently occupied by an office building known as 666 Fifth Avenue.
Although William Vanderbilt was involved in the some design of the house, it was primarily a result of the collaboration of Alva Vanderbilt and the architect. Hunt used a blending of late French Gothic style and Beaux-Arts refinement for the design of the three-and-a-half-story mansion. The elaborate asymmetrical facade was faced in gray Indiana limestone, with an irregular roof of blue-gray slate trimmed with copper. The masonry firm of Ellin and Kitson executed the extensive exterior and interior stone carving, reportedly employing more than 40 artisans. Contemporary architectural critics generally gave good reviews of the design, with most noting that this was not, as had previously been the case with Carpenter Gothic architecture, the pasting of Gothic detail onto an essentially American frame building.
...
Wikipedia
