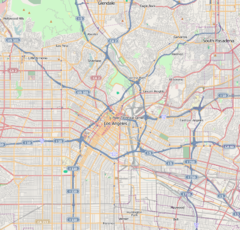Westin Bonaventure
| Westin Bonaventure Hotel | |
|---|---|

Westin Bonaventure Hotel, 2006
|
|
|
Location in Central Los Angeles
|
|
| Hotel chain | Westin Hotels |
| General information | |
| Location | 404 South Figueroa Street Los Angeles, California |
| Coordinates | 34°03′10″N 118°15′21″W / 34.052778°N 118.255833°WCoordinates: 34°03′10″N 118°15′21″W / 34.052778°N 118.255833°W |
| Opening | 1976 |
| Management | Interstate Hotels & Resorts |
| Height | 367 ft (112 m) |
| Technical details | |
| Floor count | 35 |
| Design and construction | |
| Architect | John C. Portman, Jr. |
| Other information | |
| Number of rooms | 1,358 |
| Number of suites | 135 |
| Number of restaurants |
Bona Vista Lounge Hotel Food Court Restaurants L.A. Prime Lakeview Bistro Lobby Court Coffee Bar |
| Website | |
| www.westin.com/bonaventure | |
The Westin Bonaventure Hotel and Suites is a 367-foot (112 m), 35-story hotel in Los Angeles, California, constructed between 1974 and 1976. Designed by architect John C. Portman, Jr., it is the largest hotel in the city. The top floor has a revolving restaurant and bar. It was originally owned by investors that included a subsidiary of Japanese conglomerate Mitsubishi Corporation and John Portman & Associates. The building is managed by Interstate Hotels & Resorts (IHR), and is valued at US$200 million.
The hotel and its architect John Portman have been the subject of documentaries and academic analysis.
In his book Postmodern Geographies: The Reassertion of Space in Critical Social Theory (1989), Edward Soja describes the hotel as
a concentrated representation of the restructured spatiality of the late capitalist city: fragmented and fragmenting, homogeneous and homogenizing, divertingly packaged yet curiously incomprehensible, seemingly open in presenting itself to view but constantly pressing to enclose, to compartmentalize, to circumscribe, to incarcerate. Everything imaginable appears to be available in this micro-urb but real places are difficult to find, its spaces confuse an effective cognitive mapping, its pastiche of superficial reflections bewilder co-ordination and encourage submission instead. Entry by land is forbidding to those who carelessly walk but entrance is nevertheless encouraged at many different levels. Once inside, however, it becomes daunting to get out again without bureaucratic assistance. In so many ways, its architecture recapitulates and reflects the sprawling manufactured spaces of Los Angeles.
Fredric Jameson discusses the hotel in his book Postmodernism, or, the Cultural Logic of Late Capitalism.
Although the top floor is numbered "35", there are no floors numbered "7" or "13"; so technically this is only a 33-story building. The four elevator banks (each containing three cars for a total of 12) are named by colors and symbols: Red Circle (the only one that goes to "35"; the other three only go to "32"), Yellow Diamond, Green Square, and Blue Triangle. The color-coded system of directions was later addition, as visitors found the space confusing and hard to navigate.
...
Wikipedia

