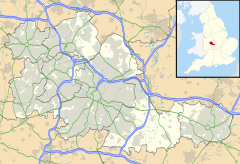West Bromwich Town Hall
| West Bromwich Town Hall | |
|---|---|

West Bromwich Town Hall
|
|
|
Location within the West Midlands
|
|
| General information | |
| Architectural style | Italian Gothic design |
| Location | West Bromwich, West Midlands |
| Country | England |
| Coordinates | 52°31′14.16″N 1°59′53.15″W / 52.5206000°N 1.9980972°W |
| Construction started | 1874 |
| Completed | 1875 |
| Design and construction | |
| Architecture firm | Alexander & Henman |
| Main contractor | Trow & Sons of Wednesbury |
West Bromwich Town Hall is a Grade II listed town hall in West Bromwich, West Midlands, England. It is part of the Walk West Bromwich Heritage Trail.
The West Bromwich Town Improvement Commissioners (1854-1882) purchased prime land, previously part of West Bromwich Heath, from the rich Izon family, for the erection of public buildings including the Town Hall.
The Town Hall, situated in the centre of High Street, was built between 1874 and 1875 in brick and stone to an Italian Gothic design of the architects Alexander & Henman of , Middlesbrough and the building contractors were Trow & Sons of Wednesbury.
At the main entrance of the Town Hall is a triplet of arches supported by stone columns with carved capitals, which are decorated with medieval carved heads representing the twelve months of the year. A flight of stone steps lead up from the High Street into a wide corridor which encircles the main hall.
The interior of the Town Hall reflects the Victorian interest in Gothic and Medieval architecture. The ceilings, the iron work, the walls and pillars have been decorated from designs by the architects and the "harmonious blending of colours, and the magnificent stencil work costing many days of artistic and patient labour, cannot be too highly praised and words can hardly express the charming effect they have produced." (West Bromwich Weekly News, August 1875)
The wall of the main staircase leading from the corridor to the balcony has a large stained glass window with a centre panel containing the design of the crest and motto of the West Bromwich Town Improvement Commissioners. The main tower is 40 metres tall.
The balcony in the main hall overlooks the fine maple floor of the ballroom, which leads up to the stage at the far end of the hall. Unique semi-circular cast-iron principals in the roof dominate the stage and form a setting for The Grand Organ.
The Grand Organ was a gift from Alexander Brogden, MP for Wednesbury, in 1878. It was built by Forster and Andrews of Hull following the International Exhibition of 1862 and is one of twelve organs built for town halls up and down the country by the firm. In May 1997 the organ was awarded a certificate by the British Institute of Organ Studies (BIOS) as it was considered to be of historic importance for its musical and technical qualities. It was recorded as historic in the National Pipe Organ Register at Cambridge University. A specification of the organ can be found on the National Pipe Organ Register.
...
Wikipedia

