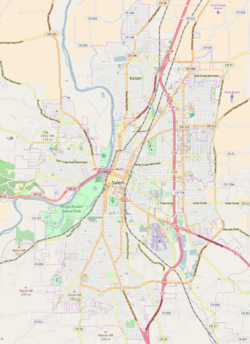Waller Hall
|
Waller Hall, Willamette University
|
|

Waller Hall in the springtime
|
|
|
Location in Salem, Oregon
|
|
| Location | Salem, Oregon |
|---|---|
| Coordinates | 44°56′14″N 123°01′52″W / 44.937177°N 123.031050°WCoordinates: 44°56′14″N 123°01′52″W / 44.937177°N 123.031050°W |
| Built | 1864-1867 |
| Architectural style | Renaissance, Other |
| NRHP Reference # | 75001593 |
| Added to NRHP | November 20, 1975 |
Waller Hall is the oldest building on the campus of Willamette University in Salem, Oregon, United States. Built in 1867 as University Hall, the five-story, red-brick structure was added to the National Register of Historic Places in 1975. The building has been gutted twice by fires with the interior rebuilt each time, and went through renovations in 1987 to 1989 and again in 2005.
Built in the Renaissance style of architecture, it is currently used for administration offices and is the oldest university building west of the Mississippi in the U.S. still in use. Waller Hall is located on the north end of campus opposite the Oregon State Capitol building across State Street. Designed in the shape of a Greek cross, each side has the same measurements and the top has a cupola.
Due to a variety of factors, including the deterioration of the main campus building dating from 1844 and the need for additional space, the university considered building a new building designed specifically for the university beginning in the 1850s. Then on October 3, 1860, the board of trustees for the school resolved to begin the process of building a new primary hall to be used by the university. Reverend Alvin F. Waller was placed in charge of the efforts to raise the funds needed for a building. However, this was unsuccessful and on November 19, 1862, the board again passed a resolution calling for a new structure and forming a committee of Waller, Gustavus Hines, Josiah Lamberson Parrish, J. Lamson, and John H. Moores to prepare plans.
On December 2, the trustees authorized subscriptions to be solicited and paid to Waller with a goal of $20,000. On May 20, 1863, the board met again and learned that $12,800 had been pledged and the board then set up a building committee of Waller, Hines, Moores, E.N. Cook, and Thomas Milton Gatch. It was mainly through the efforts of the Reverend Waller that the hall was built. Several designs were then considered for the new building, and on February 22, 1864, by a vote of 16 to 1 the board selected the final plan that called for a brick building with a stone foundation. The foundation was to rise to a level 3 feet (0.91 m) above the ground to prevent moisture from the ground seeping into the bricks.
...
Wikipedia

