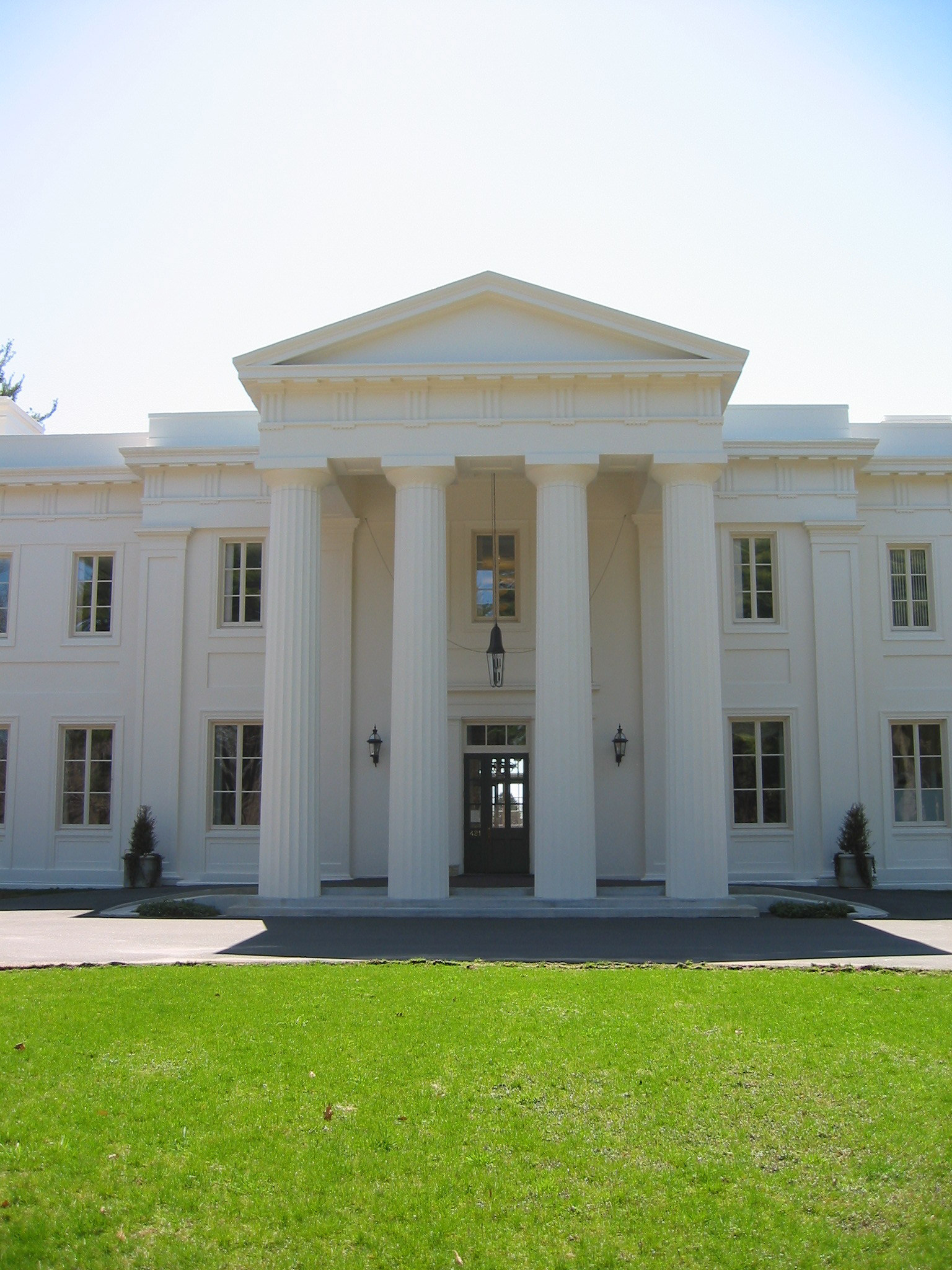Wadsworth Mansion at Long Hill
|
Wadsworth Estate Historic District
|
|

Wadsworth Mansion Front Elevation
|
|
| Location | 15, 30, 33, 59, 73, 89 Laurel Grove Rd., Wadsworth Falls State Park, and 421 Wadsworth St., Middletown, Connecticut |
|---|---|
| Coordinates | 41°32′36″N 72°40′27″W / 41.5433°N 72.6742°WCoordinates: 41°32′36″N 72°40′27″W / 41.5433°N 72.6742°W |
| Area | 270 acres (1.1 km2) |
| Built | 1900, 1909 and 1917 |
| Architect | Hoppin, Francis L.V. ; Olmsted, John C. |
| Architectural style | Colonial Revival |
| Website | www.wadsworthmansion.com |
| NRHP Reference # | 96000775 |
| Added to NRHP | July 25, 1996 |
The Wadsworth Mansion at Long Hill Estate is located at 421 Wadsworth Street in Middletown, Connecticut. It is a 16,000-square-foot (1,500 m2) classical revival house situated on 103 acres (0.42 km2) wooded area. It is currently owned by the City of Middletown and is operated by the Long Hill Estate Authority. The mansion is the centerpiece of the Wadsworth Estate Historic District of 270 acres (1.1 km2), which includes the mansion's associated outbuildings, the Middletown portion of Wadsworth Falls State Park, the Nehemiah Hubbard House, and several barns and farmhouses along Laurel Grove Road.
From its formal classical nucleus to the naturalized wilderness of its forest, literally every square foot of the estate was shaped by the ideas of Colonel Clarence S. Wadsworth and his architects. After marrying Katharine Fearing Hubbard, Col. Wadsworth began amassing land in the western part of Middletown that would eventually become his 600-acre (2.4 km2) estate. Starting in 1900, thousands of trees and shrubs were planted to change pastures and orchards into a naturalistic woodland setting around the mansion. Dense nursery plantations were established and mature specimen trees were planted. Some pasturage was left in its natural state and open areas were set aside for a lawn tennis court, the great lawn south of the mansion, and formal gardens. John Charles Olmsted played a major role in the design of the estate. The full extent of Olmsted's influence on the final design is not really known, but the firm's well known approach to landscape is evident.
The mansion's architect was Francis Hoppin, who was classically trained at Brown University, M.I.T., and the Ecole des Beaux-Arts in Paris. He became known for his country estates, most notably The Mount, Edith Wharton’s 1902 home in Lenox, Massachusetts. The contract for the house was let to the Dennis O’Brien Construction company, a Middletown firm, at a cost of $90,000.00, a considerable sum even then. The use of reinforced structural concrete and fireproofing, considered a relatively new technology at the time, had rarely been used in residential buildings. Construction of the house began in 1908 and was ‘completed’ around 1911.
...
Wikipedia


