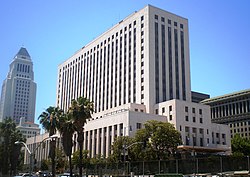United States Court House (Los Angeles, 1940)
|
United States Court House and Post Office
|
|

U.S. Court House shown with Los Angeles City Hall tower in background, 2008
|
|
| Location | 312 North Spring Street Los Angeles, California |
|---|---|
| Coordinates | 34°03′18″N 118°14′29″W / 34.0550°N 118.2414°WCoordinates: 34°03′18″N 118°14′29″W / 34.0550°N 118.2414°W |
| Architect | Gilbert Stanley Underwood Louis A. Simon |
| Architectural style | Moderne, Other |
| NRHP Reference # | 06000001 |
| Added to NRHP | 9 February 2006 |
The United States Court House in Downtown Los Angeles is a Moderne style building that originally served as both a post office and a courthouse. The building was designed by Gilbert Stanley Underwood and Louis A. Simon, and construction was completed in 1940.
The United States Court House initially housed court facilities for the United States District Court for the Southern District of California, until the District was redrawn in 1966. It thereafter functioned as a court house with judges from the United States District Court for the Central District of California. There is another federal court house in the Roybal Building in Downtown Los Angeles. In February 2006, the U.S. Court House and Post Office was added to the National Register of Historic Places.
Built between 1937 and 1940 by the Federal Public Works Administration, it was the third federal building constructed in Los Angeles. The first, constructed between 1889 and 1892, housed the post office, U.S. District Court, and various federal agencies, but it soon proved inadequate. A larger structure was built between 1906 and 1910 at the corner of Main and Temple Streets. The population of Los Angeles grew rapidly in the early part of the twentieth century, and a larger building was needed to serve the courts and federal agencies. The second federal building was razed in 1937 by the Works Progress Administration to clear the site for the existing courthouse.
Gilbert Stanley Underwood was selected to design the building as consulting architect to the Office of the Supervising Architect of the Treasury Department. The actual plans were prepared by the Supervising Architect's Office. Underwood was acclaimed for his public architecture. His work includes lodges in National Parks, over two dozen post offices, a number of federal courthouses, and the magnificent United States Mint in San Francisco.
The original plan specified a fifteen-story building. Even before construction began in May 1937, the Treasury Department realized two more floors would be needed. Congress did not appropriate the additional funding until the initial fifteen-story building was finished in January 1939. The building's top two stories and penthouse were added between April 1939 and March 1940. At the time of its completion, it was the largest federal building in the western United States. The post office, located on the ground and first floors, moved to another site in 1965. The expanding U.S. District Court then took over the space.
...
Wikipedia

