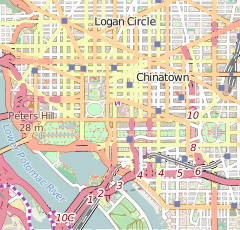United States Capitol Visitor Center
| United States Capitol Visitor Center | |
|---|---|

Logo
|
|
|
Location within Washington, D.C.
|
|
| General information | |
| Type | Underground visitor's center |
| Location | United States Capitol Complex |
| Town or city | Washington, D.C. |
| Country | United States |
| Coordinates | 38°53′20.4″N 77°0′25.92″W / 38.889000°N 77.0072000°WCoordinates: 38°53′20.4″N 77°0′25.92″W / 38.889000°N 77.0072000°W |
| Construction started | June 20, 2000 |
| Opened | December 2, 2008 |
| Technical details | |
| Structural system | Type I – Fire Resistive (Steel and Concrete) |
| Floor count | Three floors |
| Design and construction | |
| Architect | RTKL Associates Inc. |
| Structural engineer |
Balfour Beatty (formerly Centex Construction) |
| Main contractor | Manhattan Construction Company |
The United States Capitol Visitor Center (CVC) is a large underground addition to the United States Capitol complex which serves as a gathering point for up to 4,000 tourists and an expansion space for the US Congress. It is located below the East Front of the Capitol and its plaza, between the Capitol building and 1st Street East. The complex contains 580,000 square feet (54,000 m2) of space below ground on three floors. The overall project's budget was $621 million.
The CVC has space for use by the Congress, including multiple new meeting and conference rooms. On the House side, there is a large room which will most likely be used by a committee. The new Congressional Auditorium, a 450-seat theater, will be available for use by members of Congress or for either House of Congress should their respective chamber be unavailable.
The CVC officially opened on December 2, 2008. This date was selected to coincide with the 145th anniversary of placing Thomas Crawford's Statue of Freedom atop the Capitol building in 1863, signifying the completion of construction of its dome.
The CVC contains three under-ground levels: a balcony level entrance, the Emancipation Hall (second) level and a third restricted level for new Congressional offices and meeting rooms. The construction of the CVC represents the largest-ever expansion of the United States Capitol and more than doubles the footprint of the US Capitol building complex.
The American Institute of Architects awarded RTKL Associates Inc. with the Award of Excellence in Historic Resources for their work on the U.S. Capitol Visitor Center. The award was presented at the Architecture Week Closing Party & Design Awards Gala on September 30, 2010, in Washington, D.C.
Construction of the CVC was supervised by the Architect of the Capitol. That post was held by Alan Hantman, FAIA until his term expired on February 4, 2007; construction was then continued by then Acting Architect of the Capitol Stephen T. Ayers, AIA, LEED AP.
...
Wikipedia

