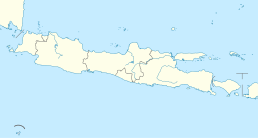Trowulan
| Trowulan – Former Capital City of Majapahit Empire Wilwatikta |
|
|---|---|

Bajang Ratu, the elegant Paduraksa style gate at Trowulan, Mojokerto
|
|
|
Location within Java
|
|
| General information | |
| Architectural style | candi, urban settlement complex |
| Town or city | Trowulan, Mojokerto Regency, East Java |
| Country | Indonesia |
| Coordinates | 7°28′48″S 112°22′12″E / 7.480°S 112.370°E |
| Completed | circa 14th–15th century |
| Client | Majapahit |
Trowulan is an archaeological site in Trowulan Subdistrict, Mojokerto Regency, in the Indonesian province of East Java. It includes approximately 100 square kilometres and has been theorized to be the site of the eponymous capital city of the Majapahit Empire, which is described by Mpu Prapanca in the 14th-century poem Nagarakretagama and in a 15th-century Chinese source. When it was the capital of the Majapahit Empire, the city was known as Wilwatikta, which is a name also synonymous with the empire's name. It was razed during to the invasion of Girindrawardhana to defeat Kertabhumi in 1478. After this event Majapahit's capital was moved to Daha (Kediri). The Trowulan Museum includes a collection of artifacts.
The Nagarakretagama contains poetic descriptions of the palace of Majapahit and its surroundings, but is limited to the royal and religious sectors. Some of the details are vague, and scholars who have tried to compile a plan of the capital have come to different conclusions.
Older research at Trowulan has concentrated on monumental remains: temples, tombs, and a bathing place. Archaeological surveys and excavations have recently found the remains of industrial, commercial and religious activity, habitation areas, water supply systems and water canals all of which are evidence of dense population during the 14th to 15th centuries. In October 2009 Ministry of Culture and Tourism of Indonesia submitted Trowulan as UNESCO World Heritage list.
According to the account of Prapanca in the Nagarakretagama poem, the royal compound was surrounded by a thick, high wall of red brick. Nearby was the fortified guard post. The main gate into the palace was located in the north wall, and was entered through huge doors of decorated iron. Outside the north gate was a long building where courtiers met once a year, a market place, and a sacred crossroads. Just inside the north gate was a courtyard containing religious buildings. On the western side of this courtyard were pavilions surrounded by canals where people bathed. At the south end a gate led to rows of houses set on terraces in which palace servants lived. Another gate led to a third courtyard crowded with houses and a great hall for those waiting to be admitted into the ruler's presence. The king's own quarters, which lay to the east of this courtyard, had pavilions on decorated red brick bases, ornately carved wooden pillars, and a roof decorated with clay ornaments. Outside the palace were quarters for Shiva priests, Buddhists, and other members of the nobility. Further away, and separated from the palace by open fields, were more royal compounds, including that of the chief minister Gajah Mada. Here Prapanca's descriptions end.
...
Wikipedia

