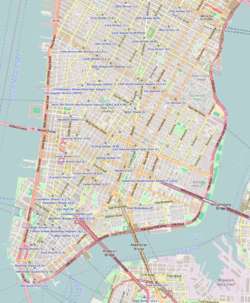Trinity Chapel Complex
| Cathedral of St. Sava | |||||||||||||||||
|---|---|---|---|---|---|---|---|---|---|---|---|---|---|---|---|---|---|
| Trinity Chapel Complex | |||||||||||||||||

Church in 2011
|
|||||||||||||||||
| 40°44′37″N 73°59′24″W / 40.74361°N 73.99000°WCoordinates: 40°44′37″N 73°59′24″W / 40.74361°N 73.99000°W | |||||||||||||||||
| Location | 15 West 25th St. Manhattan, New York City |
||||||||||||||||
| Country | United States | ||||||||||||||||
| Denomination | Serbian Orthodox | ||||||||||||||||
| Previous denomination | Episcopal Church (United States) | ||||||||||||||||
| Website | stsavanyc |
||||||||||||||||
| History | |||||||||||||||||
| Former name(s) | Trinity Chapel | ||||||||||||||||
| Architecture | |||||||||||||||||
| Status | Cathedral | ||||||||||||||||
| Functional status | Temporarily closed | ||||||||||||||||
| Architect(s) |
sanctuary: Richard Upjohn parish school: Jacob Wrey Mould clergy house: Richard Upjohn & Richard M. Upjohn reredos & altar: Frederick Clarke Withers |
||||||||||||||||
| Style | Gothic Revival | ||||||||||||||||
| Years built |
sanctuary: 1850-55 parish school: 1860 clergy house: 1866 |
||||||||||||||||
| Administration | |||||||||||||||||
| Diocese | Diocese of Eastern America | ||||||||||||||||
|
|||||||||||||||||
|
Trinity Chapel Complex
|
|
| NRHP Reference # | 82001205 |
|---|---|
| Significant dates | |
| Added to NRHP | December 16, 1982 |
| Designated NYCL | April 18, 1968 |
Trinity Chapel Complex, later the Serbian Orthodox Cathedral of St. Sava (Serbian: Црква светог Саве; Crkva svetog Save), is a historic church at 15 West 25th Street between Broadway and the Avenue of the Americas (6th Avenue) in the NoMad neighborhood of Manhattan, New York City.
The church building was constructed in 1850-55 and was designed by noted architect Richard Upjohn in English Gothic Revival style. It was built as one of several uptown chapels of the Trinity Church parish, but was sold to the Serbian Eastern Orthodox parish in 1942, re-opening as the Cathedral of St. Sava in 1944.
The church complex includes the Trinity Chapel School, now the Cathedral's Parish House, which was built in 1860 and was designed by Jacob Wrey Mould, a polychromatic Victorian Gothic building which is Mould's only extant structure in New York City. Attached to the sanctuary itself is the Clergy House at 26 West 26th Street, which was built in 1866 and was designed by Richard Upjohn and his son Richard M. Upjohn.
The chapel was designated a New York City landmark in 1968, and the complex was added to the National Register of Historic Places in 1982.
Most of the church was destroyed in a four-alarm fire on May 1, 2016. In June 2016 reports had been circulated that the city of New York ordered that the remains of the structure be demolished, stating that the walls are too unstable to be allowed to stand. The Buildings Department quickly clarified that the inspection was not complete and they had not ordered the immediate demolition of the building and instead is working with the parish to stabilise the structure.
...
Wikipedia

