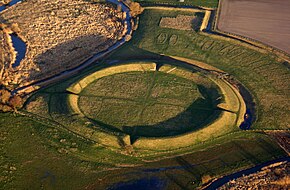Trelleborg (Slagelse)

Aerial view of Trelleborg, Slagelse
|
|
| Location | Region Zealand, Denmark |
|---|---|
| Coordinates | 55°23′39″N 11°15′55″E / 55.39417°N 11.26528°ECoordinates: 55°23′39″N 11°15′55″E / 55.39417°N 11.26528°E |
The Trelleborg (or Trælleborg) west of Slagelse on the Danish island of Zealand, is one of seven Viking ring castles discovered as of 2014. In its day, the fortress was situated on a peninsula that jutted into the swampy area between two rivers. The swamp was connected to the Great Belt by a lake that at its time could be navigated by Viking ships. Trelleborg is believed to have been ordered by King Harald Bluetooth in the year 980 AD and it might have commanded the Great Belt and its sea traffic, between the islands of Zealand and Funen.
Trelleborg is the best preserved of the Viking ring fortresses and there is a museum here since 1995 - Trelleborg Museum -, presenting the story of this particular fortress and the nearby area. Some of the artifacts found in connection with the achaeological excavations are on display at the museum, while others are on display at the Nationalmuseet in Copenhagen. Slagelse Municipality has recently granted DK 25 mio. to update Trelleborg Museum with digital and virtual technology, in a project known as Ny Trelleborg. In collaboration with the other Viking ring castles, the project is also applying for admission to UNESCO as a World Heritage Site.
Similar to the other Viking ring castles found so far, the Trelleborg at Slagelse was designed as an exact circle with two roads crossing at right angles in the geometric center, leading to four gates with two gates always opposite each other. In each of the four quarters stood four almost identical longhouses arranged in a square. Unlike other ring castles, Trelleborg was extended with a sort of bailey. The whole fortress may have supplied room for some 1,300 people.
The circular main castle was surrounded by a 5 m high rampart, 17.5 m wide at the base and with a diameter of 137 m. The outer walling was made of oak. Two rows of poles were supported by slanted beams from the outside and the room in between the poles was filled with loam and stones. The inside walling was also clad with wood and the two facades were reinforced by beams connecting the two. In the east, there was a 5 m broad berm protected by a ditch with a pointed profile, 17 m wide and 4 m deep. The ditch was not filled with water and had a palisade at its base. The two roads were covered with wood, and the four gates lined with stones on the inside. As in Fyrkat, there may have been a circle path along the inner side of the ramparts.
...
Wikipedia

