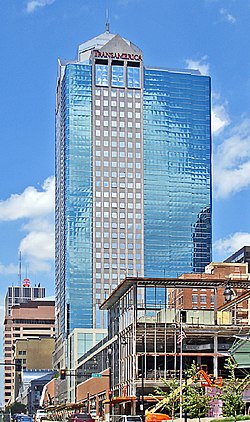Town Pavilion
| Town Pavilion | |
|---|---|
 |
|
| General information | |
| Status | Complete |
| Type | Commercial offices |
| Location | 1111 Main Street Kansas City, Missouri |
| Coordinates | 39°06′02″N 94°34′58″W / 39.100567°N 94.582838°WCoordinates: 39°06′02″N 94°34′58″W / 39.100567°N 94.582838°W |
| Completed | 1986 |
| Owner | Copaken Brooks, LLC |
| Management | Copaken Brooks, LLC |
| Height | |
| Roof | 180.1 m (591 ft) |
| Technical details | |
| Floor count | 38 |
| Floor area | 111,483 m2 (1,199,990 sq ft) |
| Lifts/elevators | 18 |
| Design and construction | |
| Architect | HNTB |
| Main contractor | J. E. Dunn Construction |
| References | |
Town Pavilion is a 38-story 180.1 m (591 ft) skyscraper at 1111 Main Street on the northeast corner of 12th and Main Streets in downtown Kansas City, Missouri, around the corner from Oppenstein Brothers Memorial Park. The tower occupies the former site of several retail buildings—including Kline's Department Store and Kresge's Dime Store. The 11-story former Harzfeld's Department Store and the former Boley Building were preserved, and have been integrated into the design of Town Pavilion.
Completed in 1986, it is the second-tallest habitable building in Kansas City behind One Kansas City Place, and third tallest in Missouri behind One Metropolitan Square in St. Louis. The building's main tenants are Transamerica, Bank Midwest and the National Association of Insurance Commissioners.
Town Pavilion was constructed originally as "AT&T Town Pavilion" and opened in 1986. It was built as the Southwest Regional Headquarters for AT&T. AT&T occupied the 34-story tower from the opening through present day. However in about 1997, due to AT&T's drastic downsizing, they were no longer the major tenant in the building. Transamerica took the majority of the office space and placed its name and logo at the top of the tower. The project was undertaken as a joint venture between AT&T Resource Management (AT&T's Real Estate Group) and Copaken, White & Blitt. The architect was HNTB of Kansas City. It was built as a mixed-use office–retail complex. The main component was the three-story retail base, which included a food court on the third floor, and the 34-story office tower. This component took up the entire block formed by Walnut St., Main St., 11th St. (Petticoat Lane) and 12th St. AT&T's official entrance was 1100 Walnut St and the official retail entrance was 1111 Main St. Also included in this component were two historic renovations, The Harzfeld's building on the corner of 11th and Main, and The Boley Building on the corner of 12th and Walnut. The Boley building was touted to be the first example of French Iron Curtain Wall construction in the United States. This main component was attached to two anchor stores, The Jones Store and Macy's, via sky bridges. There was also a sky bridge crossing Walnut St. to the 1201 Walnut office tower, and a multi-level parking garage which also incorporated two historic renovations, retaining the facade of the Jenkins Music Building, and the Bonfils Building at the corner of 12th and Grand.
...
Wikipedia
