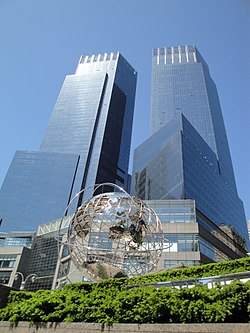Time Warner Center
| Time Warner Center | |
|---|---|

Time Warner Center
|
|
| General information | |
| Status | Complete |
| Location | 10 Columbus Circle, Manhattan, New York City |
| Coordinates | 40°46′07″N 73°58′59″W / 40.768735°N 73.982938°WCoordinates: 40°46′07″N 73°58′59″W / 40.768735°N 73.982938°W |
| Construction started | November 2, 2000 |
| Completed | 2003 |
| Opening | October 4, 2003 |
| Height | |
| Roof | 750 ft (230 m) |
| Technical details | |
| Floor count | 55 |
| Design and construction | |
| Architect | David Childs, Mustafa Kemal Abadan of Skidmore, Owings and Merrill |
| Structural engineer | WSP Cantor Seinuk |
Time Warner Center is a mixed use (office/commercial and residential) twin-tower building in New York City. Developed by The Related Companies and AREA Property Partners (formerly known as Apollo Real Estate Advisors), its design by David Childs and Mustafa Kemal Abadan of Skidmore, Owings & Merrill, consists of two 750 ft (229 m) twin towers bridged by a multi-story atrium containing upscale retail shops. Construction began in November 2000, following the demolition of the New York Coliseum, and a topping-out ceremony was held on February 27, 2003. The property had the highest-listed market value in New York City, $1.1 billion, in 2006. Originally constructed as the AOL Time Warner Center, the building encircles the western side of Columbus Circle and straddles the border between Midtown and the Upper West Side. The total floor area of 2.8 million square feet (260,000 m2) is divided between offices (notably the offices of Time Warner Inc. and an R&D Center for VMware), residential condominiums, and the Mandarin Oriental, New York hotel. The Shops at Columbus Circle is an upscale shopping mall located in a curving arcade at the base of the building, with a large Whole Foods Market grocery store in the basement.
Construction was delayed for nearly 15 years after Mortimer Zuckerman's Boston Properties initially won a bidding contest to buy the property from the New York Coliseum's owners, the Metropolitan Transportation Authority. Boston proposed to build two 63-story buildings to be designed by Moshe Safdie on the 4.5-acre (18,000 m2) Coliseum site in 1985. Unsuccessful competitors for the site included Donald Trump who proposed building a 137-story, 1,600-foot (488 m) high building which would have been the world's tallest at the time.
...
Wikipedia
