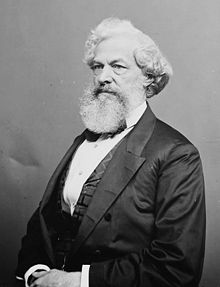Thomas Ustick Walter
| Thomas Ustick Walter | |
|---|---|
 |
|
| Architect of the Capitol | |
|
In office June 11, 1851 – May 26, 1865 |
|
| Preceded by | Charles Bulfinch |
| Succeeded by | Edward Clark |
| Personal details | |
| Born |
September 4, 1804 Philadelphia, Pennsylvania |
| Died | October 30, 1887 (aged 83) Washington |
| Nationality | American |
| Profession | Civil Engineer |
| Thomas Ustick Walter | |
|---|---|
| Occupation | Architect |
| Buildings |
Moyamensing Prison Girard College |
| Projects |
United States Capitol dome Philadelphia City Hall |
Thomas Ustick Walter (September 4, 1804 – October 30, 1887) was an American architect, the dean of American architecture between the 1820 death of Benjamin Latrobe and the emergence of H.H. Richardson in the 1870s. He was the fourth Architect of the Capitol and responsible for adding the north (Senate) and south (House) wings and the central dome that is predominately the current appearance of the U.S. Capitol building. Walter was one of the founders and second president of the American Institute of Architects.
Born in 1804 in Philadelphia, Walter was the son of mason and bricklayer Joseph S. Walter and his wife Deborah.
Walter received early training in a variety of fields including masonry, mathematics, physical science, and the fine arts. At 15, Walter entered the office of William Strickland, studying architecture and mechanical drawing, then established his own practice in 1830.
Walter was commissioned by Spruce Street Baptist Church to design its new building at 418 Spruce Street. The 1829 building is today home to the Society Hill Synagogue.
Walter's first major commission was Moyamensing Prison, the Philadelphia County Prison. Designed as a humane model in its time, the prison was built between 1832 and 1835.
Walter also designed the First Presbyterian Church of West Chester, which opened its doors in January 1834.
In March 1834, the Walter-designed Wills Eye Hospital opened on the southwest corner of 18th and Race Streets in Philadelphia (opposite what is now Logan Circle).
He first came to national recognition for his design of Girard College for Orphans (1833–48) in Philadelphia, among the last and grandest expressions of the Greek Revival movement.
Walter also designed mansions, banks, churches, the hotel at Brandywine Springs, and courthouses. In 1836, he designed the Bank of Chester County at West Chester, Pennsylvania; a decade later, he designed the 1846 Chester County Courthouse in Greek Revival style. In Lexington, Virginia, he designed the Lexington Presbyterian Church in 1843. The same year he designed the Chapel of the Cross in Chapel Hill, North Carolina. In Norfolk, Virginia, he designed the Norfolk Academy in 1840. The Tabb Street Presbyterian Church was erected at Petersburg, Virginia in 1843.
...
Wikipedia
