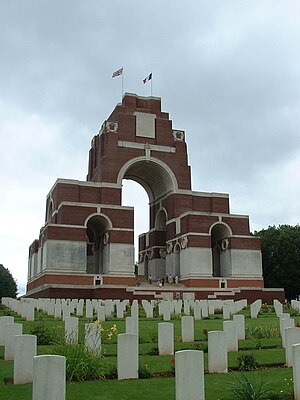Thiepval Memorial to the Missing
| Thiepval Memorial to the Missing of the Somme | |
|---|---|
| Commonwealth War Graves Commission | |

The Thiepval Memorial to the Missing of the Somme
|
|
| For the dead of the Battles of the Somme of the First World War with no known grave | |
| Unveiled | 1 August 1932 by Edward, Prince of Wales |
| Location |
50°3′2″N 2°41′9″E / 50.05056°N 2.68583°ECoordinates: 50°3′2″N 2°41′9″E / 50.05056°N 2.68583°E near Thiepval, northern France |
| Designed by | Sir Edwin Lutyens |
|
Total commemorated
|
72,246 |
|
Here are recorded names of officers and men of the British Armies who fell on the Somme battlefields July 1915 February 1918 but to whom the fortune of war denied the known and honoured burial given to their comrades in death.
|
|
| Statistics source: Cemetery Details. Commonwealth War Graves Commission. | |
The Thiepval Memorial to the Missing of the Somme is a war memorial to 72,246missing British and South African servicemen who died in the Battles of the Somme of the First World War between 1915 and 1918, with no known grave. It is near the village of Thiepval, Picardy in France. A visitors' centre opened in 2004. Designed by Sir Edwin Lutyens, Thiepval has been described as "the greatest executed British work of monumental architecture of the twentieth century."
The Memorial was built approximately 200 metres (220 yd) to the south-east of the former Thiepval Château, which was located on lower ground, by the side of Thiepval Wood. The grounds of the original château were not chosen as this would have required the moving of graves, dug during the war around the numerous medical aid stations.
Designed by Sir Edwin Lutyens, the memorial was built between 1928 and 1932 and is the largest Commonwealth Memorial to the Missing in the world. It was inaugurated by the Prince of Wales (later King Edward VIII) in the presence of Albert Lebrun, President of France, on 1 August 1932. The unveiling ceremony was attended by Lutyens.
The memorial dominates the rural scene and has 16 brick piers, faced with Portland stone. It was originally built using French bricks from Lille, but was refaced in 1973 with Accrington brick. The main arch is aligned east to west. The memorial is 140 feet (43 m) high, above the level of its podium, which to the west is 20 feet (6.1 m) above the level of the adjoining cemetery. It has foundations 19 feet (5.8 m) thick, which were required because of extensive wartime tunnelling beneath the structure.
It is a complex form of memorial arch, comprising interlocking arches of four sizes. Each side of the main arch is pierced by a smaller arch, orientated at a right angle to the main arch. Each side of each of these smaller arches is then pierced by a still smaller arch and so on. The keystone of each smaller arch is at the level of the spring of the larger arch that it pierces; each of these levels is marked by a stone cornice. This design results in 16 piers, having 64 stone-panelled sides. Only 48 of these are inscribed, as the panels around the outside of the memorial are blank.
...
Wikipedia
