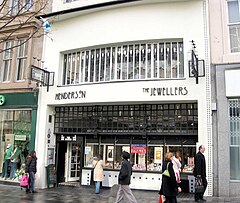The Willow Tearooms
| Willow Tearooms | |
|---|---|
 |
|
| General information | |
| Status | Complete |
| Architectural style | Art Nouveau |
| Location | Glasgow, Scotland |
| Address | 217 Sauchiehall Street |
| Coordinates | 55°51′54.105″N 4°15′40.179″W / 55.86502917°N 4.26116083°WCoordinates: 55°51′54.105″N 4°15′40.179″W / 55.86502917°N 4.26116083°W |
| Opened | 1903 |
| Client | Catherine Cranston |
| Design and construction | |
| Architect | Charles Rennie Mackintosh |
| Website | |
| http://www.willowtearooms.co.uk | |
The Willow Tearooms are tearooms at 217 Sauchiehall Street, Glasgow, Scotland, designed by internationally renowned architect Charles Rennie Mackintosh, which opened for business in October 1903. They quickly gained enormous popularity, and are the most famous of the many Glasgow tearooms that opened in the late 19th and early 20th century.
Early in his career, in 1896, Mackintosh met Catherine Cranston (widely known as Kate Cranston or simply Miss Cranston), an entrepreneurial local business woman who was the daughter of a Glasgow tea merchant and a strong believer in temperance.
The temperance movement was becoming increasingly popular in Glasgow at the turn of the century and Miss Cranston had conceived the idea of a series of "art tearooms", venues where people could meet to relax and enjoy non-alcoholic refreshments in a variety of different "rooms" within the same building. This proved to be the start of a long working relationship between Miss Cranston and Mackintosh. Between 1896 and 1917 he designed and re-styled interiors in all four of her Glasgow tearooms, often in collaboration with his wife Margaret MacDonald.
Mackintosh was engaged to design the wall murals of her new Buchanan Street tearooms in 1896. The tearooms had been designed and built by George Washington Browne of Edinburgh, with interiors and furnishings being designed by George Walton. Mackintosh designed stencilled friezes depicting opposing pairs of elongated female figures surrounded by roses for the ladies’ tearoom, the luncheon room and the smokers’ gallery.
In 1898, his next commission for the existing Argyle Street tearooms saw the design roles reversed, with Mackintosh designing the furniture and interiors, and Walton designing the wall murals. This was to see the first appearance of Mackintosh's trademark high-backed chair design. In 1900 Miss Cranston commissioned him to redesign an entire room in her Ingram Street tearooms, which resulted in the creation of the White Dining Room. Patrons entering the dining room from Ingram Street had to pass through a hallway separated from the room by a wooden screen with leaded glass inserts, offering tantalising glimpses of the experience to come.
...
Wikipedia
