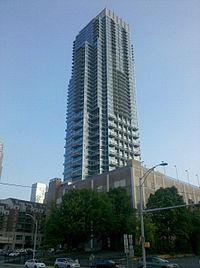The Vue
| The Vue | |
|---|---|
 |
|
| General information | |
| Status | Complete |
| Type | Single-use residential |
| Location | Corner of 5th and Pine Streets in the Fourth Ward |
| Construction started | 2007 |
| Opening | Fall 2010 |
| Cost | $275 million |
| Height | |
| Roof | 560 ft (170 m) |
| Technical details | |
| Floor count | 50 (no 13th floor; top floor will be 51st) |
| Lifts/elevators | 4 |
| Design and construction | |
| Architect | Forum Studios |
| Developer | MCL Companies |
| Structural engineer | Fisher and Partners |
| Main contractor | JE Dunn Construction (formerly RJ Griffin & Co.) |
| References | |
| www.vuecharlotte.com | |
The Vue or The Vue Charlotte is a 600-foot (183 m) tall skyscraper in Charlotte, North Carolina. It was completed in 2010 and has 50 stories. The leasing center for The Vue is located at the corner of 5th Street and W. Pine. The Vue is one of the tallest residential buildings in the state. Residences range from studios to penthouses. Some contain private balconies, gourmet kitchens, spa inspired bathrooms, and floor to ceiling glass. The Vue features a 35,000 sq ft (3,300 m2) amenity deck with a heated Jr. Olympic-sized pool, tennis–sport court, pet park, and landscaped courtyard with outdoor kitchen. Other amenities include a 24-hour full service concierge, business center, and 50th floor SKY Lounge.
The Vue is located in the historic Fourth Ward residential Uptown Charlotte neighborhood. Neighboring sites of interest include Bank of America Stadium, BB&T Ballpark, Romare Bearden Park, Spectrum Center, Blumenthal Performing Arts Center, museum row and many restaurants and bars.
The VUE Charlotte is owned and managed by Northwood Ravin who purchased it in 2010.
...
Wikipedia
