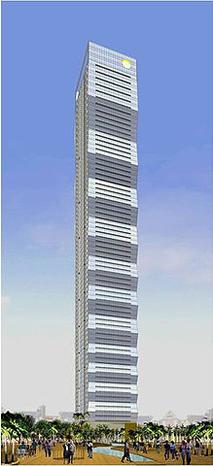The Stratford Residences
| The Stratford Residences | |
|---|---|
 |
|
| General information | |
| Status | Under construction |
| Type | Mixed-use |
| Location | Picar Place, Kalayaan Avenue, Poblacion, Makati, Metro Manila, Philippines |
| Construction started | 2009 |
| Estimated completion | 2016-17 |
| Owner | Picar Development |
| Height | |
| Roof | 312 m (1,024 ft) |
| Technical details | |
| Floor count | 74 aboveground 9 underground |
| Floor area | 3,504.65 m2 (37,723.7 sq ft) |
| Design and construction | |
| Architect | Jose Pedro Recio |
| Architecture firm | Rchitects Inc. |
| Developer | Picar Development |
| References | |
The Stratford Residences is a high-rise residential and commercial building that will rise in Makati, Philippines. It is being developed by Picar Development, Inc., the development arm and real estate subsidiary of the AMA Group of Companies owned by Ambassador Amable R. Aguiluz V.
In 2009, BCI Asia, an expert in construction market information, named The Stratford Residences as one of the best designs for its distinct curvilinear and accordion-like design. The Stratford Residences was also in an exhibit at the viewing deck of the Eiffel Tower as a proud Philippine icon. The building will have 74 storeys and will become the tallest residential building in the Philippines when completed.
On 15 June 2011, Picar Development announced its construction of a 74-storey residential condominium that will rise along Kalayaan Avenue in Makati Poblacion. According to its website, the condominium will have 1,136 fully furnished residential studio, two-bedroom, three-bedroom and penthouse units. The Stratford Residences takes inspiration from skyscrapers such as the Hearst Tower and Bank of America Tower (Manhattan), both in New York City. It was later on announced that Tower 3 will house the Swiss-operated Movenpick Hotel.
The Stratford Residences will serve as the "anchor structure to the mixed-use complex," The Picar Place. It will have retail stores and other commercial structures, such as Buddha Bar which opened in 2012. The condominium is located near the Ateneo Professional Schools and Power Plant Mall.
The Stratford Residences was designed by Filipino architect Jose Pedro C. Recio of Rchitects, Inc.
But according to Aguiluz, its "folded facade is not just for aesthetics, it helps in capturing and maximizing the presence of natural and artificial light." The model units have been designed by Ivy and Cynthia Almario, and "feature neutral hints of steel gray, slate and white, the pad’s premium fixtures, structured proportions and minimalistic design elements convey a functional yet contemporary space..."
In order to meet the cement requirement of such a tall building, 80-megapascal (12,000 psi) high-strength cement will be used, which is four times the standard 20 MPa (3,000 psi) cement requirement. The building has also been designed to be able to withstand earthquakes.
...
Wikipedia
