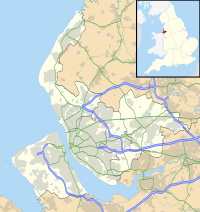The Philharmonic Dining Rooms
| Philharmonic Dining Rooms | |
|---|---|
| Native name The Phil | |

Philharmonic Dining Rooms
|
|
| Location |
Hope Street and Hardman Street, Liverpool, Merseyside, England |
| Coordinates | 53°24′06″N 2°58′14″W / 53.40174°N 2.97055°WCoordinates: 53°24′06″N 2°58′14″W / 53.40174°N 2.97055°W |
| OS grid reference | SJ 356 899 |
| Built | 1898–1900 |
| Built for | Robert Cain |
| Architect | Walter W. Thomas |
|
Listed Building – Grade II*
|
|
| Designated | 12 July 1966 |
| Reference no. | 1207638 |
The Philharmonic Dining Rooms is a public house at the corner of Hope Street and Hardman Street in Liverpool, Merseyside, England, and stands diagonally opposite the Liverpool Philharmonic Hall. It is commonly known as The Phil. It is recorded in the National Heritage List for England as a designated Grade II* listed building.
The public house was built in about 1898–1900 for the brewer Robert Cain. It was designed by Walter W. Thomas (not to be confused with Walter Aubrey Thomas the designer of the Royal Liver Building) and craftsmen from the School of Architecture and Applied Arts at University College (now the University of Liverpool), supervised by G. Hall Neale and Arthur Stratton.
The building is constructed in ashlar stone with a slate roof in an "exuberant free style" of architecture. It has a combination of two and three storeys, with attics and cellar. There are ten bays along Hope Street and three along Hardman Street. Its external features include a variety of windows, most with mullions, and some with elaborate architraves, a two-storey oriel window at the junction of the streets, stepped gables, turrets with ogee domes, a balustraded parapet above the second storey, a serpentine balcony (also balustraded) above the main entrance in Hope Street, and a low relief sculpture of musicians and musical instruments. The main entrance contains metal gates in Art Nouveau style, their design being attributed to H. Bloomfield Bare.
...
Wikipedia

