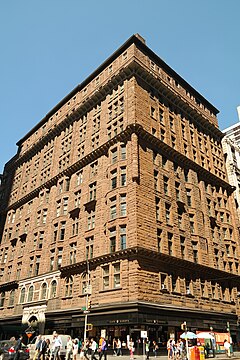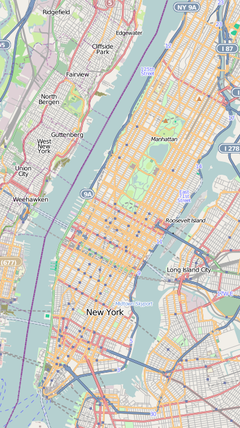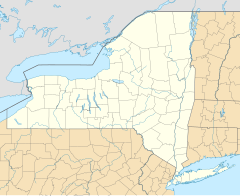The Osborne
| The Osborne | |
|---|---|

(2015)
|
|
|
Location within Manhattan
|
|
| General information | |
| Type | Housing cooperative |
| Architectural style | Italian-Renaissance |
| Address | 205 West 57th Street |
| Town or city | New York City |
| Country | United States |
| Coordinates | 40°45′57″N 73°58′48″W / 40.76583°N 73.98000°WCoordinates: 40°45′57″N 73°58′48″W / 40.76583°N 73.98000°W |
| Construction started | 1883 |
| Completed | 1885 |
| Renovated | 1906 |
| Technical details | |
| Structural system | Skyscraper |
| Floor count | 11 (front) 15 (rear) |
| Design and construction | |
| Architect | |
|
Osborne Apartments
|
|
|
NYC Landmark #224
|
|
| NRHP Reference # | 93000333 |
| NYCL # | 224 |
| Significant dates | |
| Added to NRHP | April 22, 1993 |
| Designated NYCL | August 13, 1991 |
| Main contractor | Thomas Osborne |
The Osborne is a historic apartment building located at 205 West 57th Street at the corner of Seventh Avenue in Midtown Manhattan, New York City. The Osborne began construction in 1883 and was completed in 1885. It was made a New York City landmark in 1991, and was added to the National Register of Historic Places in 1993.
The building stands behind its dour and reticent rusticated brownstone cladding, on the northwest corner of 57th Street and Seventh Avenue, from Carnegie Hall. The Osborne, far less prominent for the city's visitors than the Dakota, was designed and built by James Edward Ware in 1883–85 and expanded with an annex to the west in 1906, designed by Alfred S. G. Taylor and Julien Clarence Levi. The stone contractor Thomas Osborne, whose ruinous speculative investment it was, gave the building his name.
Three modillioned cornices divide the height into three broad horizontal bandings, with a two-story attic added for servants' quarters in 1891 that is capped with a top cornice. The original building is constructed of masonry bearing walls ranging from 4 1/2 feet thick at its base to 18 inches at the top floor. The 1906 Annex is constructed of steel-framing behind brick and brownstone curtain walls.
Its range of street-level shopfronts is broken at the center of the main, 57th Street front by its entrance. The unusually richly decorated lobby, in American Renaissance taste, has stuccoed and mosaic-tiled walls, floors that mix tile mosaics and slabs of varicolored Italian marble. Complementary marble was used for the wainscoting and carved marble recesses with benches. Mosaics and glazed terracotta "Della Robbia" panels cover the walls and ceilings in rich hues of red, blue and gold leaf. with contributions by Augustus Saint-Gaudens, the great sculptor of the American Renaissance, the muralist John La Farge, glass by Tiffany Studios and French designer Jacob Adolphus Holzer.
...
Wikipedia




