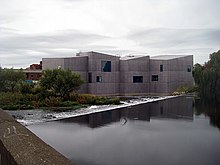The Hepworth Wakefield

The Hepworth Wakefield and the River Calder
|
|
| Established | 2011 |
|---|---|
| Location | Wakefield, West Yorkshire, England |
| Coordinates | 53°40′34″N 1°29′28″W / 53.676°N 1.491°WCoordinates: 53°40′34″N 1°29′28″W / 53.676°N 1.491°W |
| Type | Art Gallery |
| Website | The Hepworth Wakefield |
The Hepworth Wakefield is an art gallery in Wakefield, West Yorkshire, England, which opened on 21 May 2011. The gallery is situated on the south side of the River Calder and takes its name from artist and sculptor Barbara Hepworth who was born and educated in the city.
The gallery was designed by British architect David Chipperfield, who won an architectural design competition managed by RIBA Competitions and was built by Laing O'Rourke with funding from Wakefield Council, Arts Council England and the Heritage Lottery Fund. Yorkshire Forward, the Homes and Communities Agency, and the European Regional Development Fund have also supported the building of the gallery alongside a number of charitable trusts, corporations and private individuals. The Hepworth Wakefield is a registered charity under English law.
The gallery cost £35 million to build. Five weeks after opening it had received 100,000 visitors. In May 2012 it celebrated its first birthday, having received over 500,000 visitors in the year. In October 2015, the gallery launched the £30,000 biennial The Hepworth Prize for Sculpture as part of the celebrations marking its 5th anniversary.
The Hepworth Wakefield is a structure composed of ten trapezoidal blocks; its upper-level galleries are lit by natural light from large windows in the pitched roofs. Its windows have views of the river, historic waterfront and the city skyline. The building's façade is clad with self-compacting pigmented concrete made on site, the first of its kind in the United Kingdom. The architects selected the material to emphasise the gallery's sculptural appearance. The gallery has ground-floor visitor facilities, including a café bar overlooking the river, a learning studio, a 100-seat auditorium and shop. The building's brutalist design is not universally popular with local people.
...
Wikipedia
