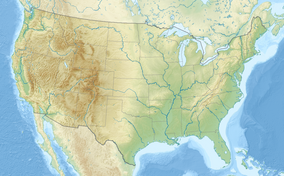The Fells
|
The Fells
|
|

The Fells (John Hay Estate)
|
|
| Location | Newbury, New Hampshire |
|---|---|
| Coordinates | 43°21.1′N 72°2.8′W / 43.3517°N 72.0467°WCoordinates: 43°21.1′N 72°2.8′W / 43.3517°N 72.0467°W |
| Area | 164 acres (66 ha) |
| Built | 1891 |
| Architect |
George Hammond (1891) Prentice Sanger (1915) |
| Architectural style | Colonial Revival |
| NRHP Reference # | 00001288 |
| Added to NRHP | 2 November 2000 |
| John Hay National Wildlife Refuge | |
|---|---|
|
IUCN category IV (habitat/species management area)
|
|
| Map of the United States | |
| Location | Merrimack County, New Hampshire, United States |
| Nearest city | Newbury, New Hampshire |
| Area | 80 acres (0.32 km2) |
| Established | 1987 |
| Governing body | U.S. Fish and Wildlife Service |
| Website | John Hay National Wildlife Refuge |
George Hammond (1891)
The Fells, also known as the Hay Estate, was originally the summer home of John Milton Hay, a 19th-century American statesman. It is located in Newbury, New Hampshire, on New Hampshire Route 103A, 2.2 mi (3.5 km) north of its junction with New Hampshire Route 103.
John Hay served the United States in various capacities in a career that lasted over 40 years. He was Abraham Lincoln's private secretary during the Civil War and later a diplomat and a journalist. He became United States Secretary of State in 1898, serving in that position until his death in 1905.
In the late 1880s New Hampshire farms were becoming less profitable, due to more Western competition. As a result, the state of New Hampshire stepped in and encouraged America's wealthy elite to buy up the farms and keep them afloat. In 1888, Hay bought 1,000 acres (400 ha) along the shore of Lake Sunapee, with the hope of establishing a summer colony for his group of friends, known as the "Five of Hearts". After Henry Adams' wife, Clover, committed suicide, Hay reconsidered those plans. Instead, he used the land as a retreat to put distance between him and the stresses of Washington. Hay named his property "The Fells", a British term for a rocky upland pasture, due to his Scottish ancestry.
The first cottage on the property was constructed in 1891 under the direction of architect George Hammond. In 1897, a second guest cottage was added beside the original. The main entrance of the primary cottage faced the lake, as the Hay family arrived by boat. After Hay's death in 1905, the property was handed down to his son, Clarence Hay. Clarence and his wife Alice (née: Appleton) began to transform the rustic summer cottages into more of a lakeside mansion. Starting in 1915, under the supervision of local architect Prentice Sanger, Clarence and Alice had the house renovated into the Colonial Revival style. The breezeway connecting the two cottages was transformed into a formal hallway, so that the two cottages became part of one house. A garage was later added to accommodate the growing use of automobiles.
...
Wikipedia

