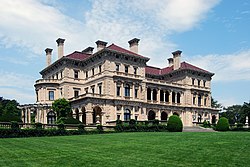The Breakers
|
The Breakers
|
|

Rear elevation of the Breakers, 2009
|
|
| Location | 44 Ochre Point Avenue, Newport, Rhode Island |
|---|---|
| Coordinates | 41°28′11″N 71°17′55″W / 41.46972°N 71.29861°WCoordinates: 41°28′11″N 71°17′55″W / 41.46972°N 71.29861°W |
| Built | 1893 |
| Architect | Richard Morris Hunt |
| Architectural style | Italian Renaissance |
| Part of | Bellevue Avenue Historic District (#72000023) |
| NRHP Reference # | 71000019 |
| Significant dates | |
| Added to NRHP | September 10, 1971 |
| Designated NHL | October 12, 1994 |
| Designated NHLDCP | December 8, 1972 |
The Breakers is a Vanderbilt mansion located on Ochre Point Avenue, Newport, Rhode Island, United States on the Atlantic Ocean. The building became a National Historic Landmark in 1994, and is a contributing property to the Bellevue Avenue Historic District. It is owned and operated by the Preservation Society of Newport County and is open for visitation on a year-round basis.
The Breakers was built as the Newport summer home of Cornelius Vanderbilt II, a member of the wealthy United States Vanderbilt family. It is built in an Italian Renaissance style. Designed by renowned architect Richard Morris Hunt, with interior decoration by Jules Allard and Sons and Ogden Codman, Jr., the 70-room mansion has a gross area of 125,339 square feet (11,644.4 m2) and 62,482 square feet (5,804.8 m2) of living area on five floors. The house was constructed between 1893 and 1895. The Ochre Point Avenue entrance is marked by sculpted iron gates and the 30-foot-high (9.1 m) walkway gates are part of a 12-foot-high (3.7 m) limestone-and-iron fence that borders the property on all but the ocean side. The footprint of the house covers approximately 1 acre (4,000 m2) of the 1 acre (0.40 ha) estate on the cliffs overlooking the Atlantic Ocean. The Breakers is one of the most visited house museums in America and in 2016 had 472,700 visitations.
Cornelius Vanderbilt II purchased the grounds in 1885 for $450,000 ($12.0 million today). When the previous mansion on the property owned by Pierre Lorillard IV burned on November 25, 1892, Vanderbilt commissioned famed architect Richard Morris Hunt to rebuild it in splendor. Vanderbilt insisted that the building be made as fireproof as possible and as such, the structure of the building used steel trusses and no wooden parts. He even required that the boiler be located away from the house, in an underground space below the front lawn.
...
Wikipedia

