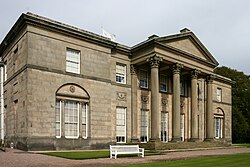Tatton Hall
| Tatton Hall | |
|---|---|

South face of Tatton Hall
|
|
| Location | Tatton Park, Cheshire, England |
| Coordinates | 53°19′49″N 2°23′01″W / 53.3304°N 2.3835°WCoordinates: 53°19′49″N 2°23′01″W / 53.3304°N 2.3835°W |
| OS grid reference | SJ 745 815 |
| Founded | 1770s |
| Built for | Samuel Egerton |
| Architect |
Samuel Wyatt Lewis William Wyatt G. H. Stokes |
| Architectural style(s) | Neoclassical |
| Governing body |
National Trust Cheshire East Council |
|
Listed Building – Grade I
|
|
| Designated | 5 March 1959 |
| Reference no. | 1329670 |
Tatton Hall is a country house in Tatton Park near Knutsford, Cheshire, England. It is financed on behalf of the National Trust by Cheshire East Council. The house is designated by Historic England as a Grade I listed building. It is open for visiting by the general public at advertised times.
The original manor house in Tatton Park was Tatton Old Hall. Around 1716 a new hall was built in a more elevated position on the site of the present mansion some 0.75 miles (1 km) to the west. This house was a rectangular block of seven bays with three storeys. From 1758 the owner Samuel Egerton began to make improvements to the house, in particular a rococo interior to his drawing room (now the dining room), designed by Thomas Farnolls Pritchard. During the 1770s Samuel Egerton commissioned Samuel Wyatt to design a house in Neoclassical style. Both Samuel Egerton and Samuel Wyatt died before the house was finished, and it was completed (1807–16), on a reduced scale, by Wilbraham Egerton and Lewis William Wyatt, Samuel Wyatt's nephew. Samuel Wyatt had planned a house of eleven bays, but Lewis reduced this to seven. Wilbraham bought a number of fine paintings, and many items of furniture made by Gillows of Lancaster. In 1861–62 an upper floor was added to the family wing to a design by G. H. Stokes. In 1884 a family entrance hall was added to the north face and a smoking room to the extreme west of the family wing. Also in 1884 electricity was installed in the hall.
...
Wikipedia

