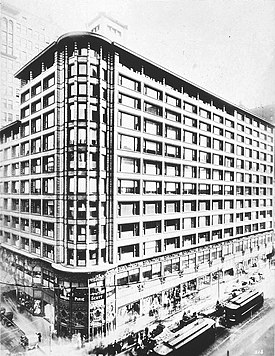Sullivan Center
|
Carson, Pirie, Scott
and Company Store |
|

Carson, Pirie, Scott and Company Building with 1904 and 1906 additions
|
|
| Location | Chicago, Illinois |
|---|---|
| Coordinates | 41°52′54.16″N 87°37′39.18″W / 41.8817111°N 87.6275500°WCoordinates: 41°52′54.16″N 87°37′39.18″W / 41.8817111°N 87.6275500°W |
| Built | 1899 |
| Architect | Louis Sullivan; Burnham, Daniel H., & Co. |
| Architectural style | Late 19th and Early 20th Century American Movements |
| Part of | Loop Retail Historic District (#98001351) |
| NRHP Reference # | 70000231 |
| Significant dates | |
| Added to NRHP | April 17, 1970 |
| Designated NHL | May 15, 1975 |
| Designated CP | November 27, 1998 |
| Designated CL | November 5, 1970 |
The Sullivan Center, formerly known as the Carson, Pirie, Scott and Company Building or Carson, Pirie, Scott and Company Store, is a commercial building at 1 South State Street at the corner of East Madison Street in Chicago, Illinois. It was designed by Louis Sullivan for the retail firm Schlesinger & Mayer in 1899, and expanded by him and subsequently sold to H.G. Selfridge & Co. in 1904. That firm occupied the structure for only a matter of weeks before it sold the building (the land under it was owned at the time by Marshall Field) to Otto Young, who then leased it to Carson Pirie Scott for $7,000 per month. Subsequent additions were completed by Daniel Burnham in 1906 and Holabird & Root in 1961.
The building has been used for retail purposes since 1899, and has been a Chicago Landmark since 1975. It is part of the Loop Retail Historic District.
The Sullivan Center was initially developed because of the Chicago Great Fire of 1871. In 1872, the partnership of Leopold Schlesinger and David Mayer began after their immigration from Bavaria. In 1881 Schlesinger and Mayer had moved their dry-goods store into the Bowen Building that was on the corner of State and Madison. In 1890, Schlesinger and Mayer hired Adler and Sullivan to prepare plans for the removal of the Bowen Building’s attic story and the addition of two stories across the Bowen Building and the adjacent four-story structure to the south. The facades were added to match the bottom stories of the building and the building was painted white.
In 1892, Schlesinger and Mayer hired Adler and Sullivan to do further remodeling and add a new entrance to the corner of State and Madison. In 1896, Sullivan, no longer working with Adler, was asked back by Schlesinger and Mayer to redesign the façade and add two stories to the newly leased four-story building on Wabash avenue, as well as connecting it to the State Street store. That never happened because Schlesinger and Mayer changed their minds to make it a ten-story building, which also never happened. It eventually got painted white and then a bridge was added that connected the second story of the building to the elevated railroad. In 1898, Schlesinger and Mayer decided to remove the original building located on State and Madison replace it with a new building designed by Sullivan. Sullivan had both a nine and twelve-story proposal made up for this new building. They eventually started with a nine-story portion of the building that was made on the Madison Street side next to the original portion of the Adler and Sullivan renovations.
...
Wikipedia



