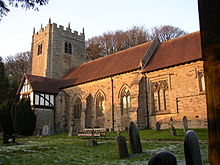St Wilfrid's Church, Halton-on-Lune
| St Wilfrid's, Halton | |
|---|---|
 |
|
| Coordinates: 54°04′34″N 2°46′02″W / 54.0760°N 2.7672°W | |
| OS grid reference | SD 49896 64722 |
| Location | Halton, Lancashire |
| Country | England |
| Denomination | Anglican |
| Architecture | |
| Status | Parish church |
| Functional status | Active |
| Heritage designation | Grade II |
| Designated | 4 October 1967 |
| Architect(s) | Paley and Austin |
| Completed | 1877 |
| Administration | |
| Deanery | Tunstall |
| Archdeaconry | Lancaster |
| Diocese | Blackburn |
| Province | York |
St Wilfrid's Church is an Anglican church in Halton-on-Lune, a village in the English county of Lancashire. It is an active parish church in the Diocese of Blackburn and the archdeaconry of Lancaster. Halton may have been the site of an ancient Anglo-Saxon minster. Of the current structure, the tower dates from the 16th century and the remainder was built 1876–77 by Paley and Austin. The church is recorded in the National Heritage List for England as a designated Grade II listed building.
At the time of the Norman conquest of England in 1066, Halton was the centre of a large manor that belonged to Earl Tostig Godwinson. There is evidence of a Christian site at Halton and there was probably an Anglo-Saxon minster there. There may have been a connection to Bishop Wilfrid (c. 633 – c. 709) and certainly by 1252, there was a church dedicated to St Wilfrid. Until the early 18th century, the advowson (the right to appoint a parish priest) belonged to the Lord of the Manor.
A tower was built in the 16th century. The church (excluding the tower) was rebuilt in 1792. The current structure was built 1876–77 by Lancaster-based architecture firm Paley and Austin. The 16th-century tower remains. The churchyard was enlarged in 1872, 1901 and again in 1907.
St Wilfrid's is constructed of yellow sandstone rubble and has red tile roofs. Its plan consists of a nave, with a tower to the west, north aisle and chancel to the east. There is a two-storey porch on the south side of the nave, with timber framing to the upper storey. The three-stage tower is 55 feet (17 m) tall. The west corners have five-stage diagonal buttresses. It has a crenellated parapet with pinnacles. At the north-east corner there is a vice (spiral stair). There are two-light belfry louvres with hood moulding.
...
Wikipedia

