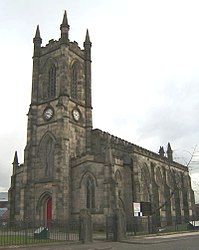St Thomas' Church, Pendleton
| St Thomas' Church, Pendleton | |
|---|---|

St Thomas' Church, Pendleton, from the southwest
|
|
| Coordinates: 53°29′32″N 2°17′09″W / 53.4921°N 2.2857°W | |
| OS grid reference | SJ 811 995 |
| Location | Broad Street, Pendleton, Salford, Greater Manchester |
| Country | England |
| Denomination | Anglican |
| Churchmanship | Modern Catholic |
| Website | St Thomas, Pendleton |
| History | |
| Founded | 1767 |
| Founder(s) | Samuel Brierley |
| Dedication | Saint Thomas |
| Architecture | |
| Status | Parish church |
| Functional status | Active |
| Heritage designation | Grade II |
| Designated | 18 January 1980 |
| Architect(s) | Francis Goodwin and Richard Lane |
| Architectural type | Church |
| Style | Gothic Revival |
| Groundbreaking | 1829 |
| Completed | 1831 |
| Specifications | |
| Materials | Stone |
| Administration | |
| Parish | Pendleton and Claremont |
| Deanery | Salford |
| Archdeaconry | Salford |
| Diocese | Manchester |
| Province | York |
| Clergy | |
| Rector | Fr Daniel Burton |
| Curate(s) | Fr Luke Maguire |
St Thomas' Church is on Broad Street, Pendleton, Salford, Greater Manchester, England. It is an active Anglican parish church in the deanery of Salford, the archdeaconry of Salford, and the diocese of Manchester. Its benefice is united with those of five nearby churches to form the Salford All Saints Team Ministry. The church is designated by English Heritage as a Grade II listed building. It was a Commissioners' church, having received a grant towards its construction from the Church Building Commission.
The church was built between 1829 and 1831 to a design by Francis Goodwin and Richard Lane. A grant of £6,673 (equivalent to £550,000 in 2015) was given towards its construction by the Church Building Commission.
St Thomas' is constructed in ashlar stone. The architectural style is Gothic Revival. Its plan consists of a five-bay nave, north and south aisles, a chancel and a west tower. The tower is in three stages with polygonal pilasters at the corners, and an embattled parapet with pinnacles. It has a west door with a three-light window above, porches on the north and south sides, clock faces, and three-light bell openings. The aisles also have embattled parapets, and each bay contains a three-light window with Decorated tracery. At the east end of the aisles are blind windows. The chancel has a lancet window on the north and south sides, a six-light east window with Perpendicular tracery, and polygonal buttresses.
...
Wikipedia

