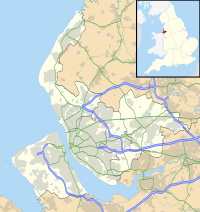St Saviour's Church, Oxton
| St Saviour's Church, Oxton | |
|---|---|

St Saviour's Church, Oxton, from the southwest
|
|
| Coordinates: 53°22′56″N 3°03′06″W / 53.3823°N 3.0517°W | |
| OS grid reference | SJ 302 878 |
| Location | Bidston Road, Oxton, Birkenhead, Merseyside |
| Country | England |
| Denomination | Anglican |
| Churchmanship | Central/Catholic |
| Website | St Saviour, Oxton |
| History | |
| Dedicated | 26 May 1892 |
| Architecture | |
| Status | Parish church |
| Functional status | Active |
| Heritage designation | Grade II* |
| Designated | 28 March 1984 |
| Architect(s) | C. W. Harvey, Pennington and Bridgen |
| Architectural type | Church |
| Style | Gothic Revival |
| Groundbreaking | 1889 |
| Completed | 1892 |
| Specifications | |
| Materials | Sandstone, slate roof |
| Administration | |
| Parish | St Saviour, Oxton |
| Deanery | Birkenhead |
| Archdeaconry | Chester |
| Diocese | Chester |
| Province | York |
| Clergy | |
| Vicar(s) | Revd Dr Joe Kennedy |
| Assistant priest(s) | Revd Dianne Watson, Canon Peter Christensen |
| Curate(s) | Revd Andy Stinson |
| Minister(s) | Revd Glynn Lautenbach |
| Laity | |
| Reader(s) | Lesley Rendle, Denis Jones |
| Director of music | Glyn Môn Hughes |
St Saviour's Church is in Bidston Road, Oxton, Birkenhead, Merseyside, England. It is an active Anglican parish church in the deanery of Birkenhead, the archdeaconry of Chester, and the diocese of Chester. Its benefice is united with that of St Andrew, Noctorum. The church is recorded in the National Heritage List for England as a designated Grade II* listed building.
St Saviour's was built between 1889 and 1892 to replace a church of 1846 that had become too small for the needs of its congregation. The architects were C. W. Harvey with Pennington and Bridgen. The foundation stone was laid on 26 March 1889. The first service was held in the church in 1891, although the tower was not fully built a that time. The building of the tower was completed in the following year, and the church was dedicated on 26 May 1892. In 1941 the roof and east end of the church were damaged by a bomb, These were rebuilt by Leonard Barnish, the east wall being rebuilt in a simplified form.
The church is constructed in red sandstone with a Welsh slate roof. Its architectural style is Decorated, and the church has a cruciform plan; the plan consists of a nave with a clerestory, north and south aisles under lean-to roofs, a south porch, north and south transepts, a tower at the crossing, and a chancel. At the west end is a large five-light window containing Decorated tracery. Along the sides of the aisles are eight lancet windows, and the clerestory has four three-light windows with Decorated tracery, between which are pilaster buttresses. In the transepts are two-light Decorated windows, with a rose window above them. The tower rises for two stages above the body of the church, and has angle buttresses that rise to octagons and end in pinnacles. In the south east corner of the tower is an octagonal stair turret. The bell openings are in pairs, louvred, and contain plate tracery. Between them are pilasters that terminate in pinnacles. The parapet of the tower is embattled. At the east end of the church is a circular window, which replaced the original bomb-damaged window.
...
Wikipedia

