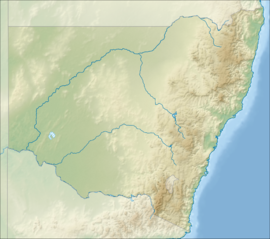St Saviour's Cathedral, Goulburn
| St Saviour's Cathedral | |
|---|---|
| Cathedral Church of Saint Saviour | |
 |
|
|
Location in New South Wales
|
|
| Coordinates: 34°45′11″S 149°42′57″E / 34.75315°S 149.71575°E | |
| Location | 170 Bourke Street, Goulburn, New South Wales |
| Country | Australia |
| Denomination | Anglican Church of Australia |
| Website | goulburncathedral |
| History | |
| Former name(s) | Church of Saint Saviour |
| Founded | 14 January 1874 |
| Founder(s) | Bishop Mesac Thomas |
| Dedication | Jesus, in his title of Saviour |
| Dedicated | 1884 |
| Architecture | |
| Status | Cathedral |
| Functional status | Active |
| Architect(s) |
|
| Architectural type | Victorian Revival |
| Years built | 1874-1884 |
| Specifications | |
| Length | 45.7 metres (150 ft) |
| Width | 16.4 metres (54 ft) |
| Materials |
|
| Bells | Twelve (1988-2006) |
| Administration | |
| Diocese | Canberra and Goulburn |
| Clergy | |
| Dean | Very Revd. Phillip Noel Saunders |
| Official name | St. Saviour's Cathedral |
| Type | Built |
| Criteria | a., b., c., d., e., f., g. |
| Designated | 20 April 2009 |
| Reference no. | 01798 |
The St Saviour's Cathedral is the cathedral church of the Anglican Diocese of Canberra and Goulburn, Australia. The cathedral is dedicated to Jesus, in his title of Saviour. The current dean is the Very Reverend Phillip Saunders.
On 20 April 2009 the cathedral was listed on the New South Wales State Heritage Register with the following statement of significance:
Commenced in 1874 and finally dedicated in 1884, St Saviour's Cathedral is of State significance because it is one of the finest designs by the leading colonial ecclesiastical architect, Edmund Thomas Blacket. It reflects the characteristics of a Victorian Gothic style church and has a masterly use of materials, design and detail. Blacket also designed the Parish Hall adjacent to the Cathedral which was used as the Pro-Cathedral before the new Cathedral was finished. The Cathedral has a grand scale with nave, aisles, transepts, chancel, porches and tower; large and elaborate stone traceried windows and an impressive interior with a heavily carved hammer beam roof, clustered columns and foliage capitals, elaborately moulded arcades and chancel arch, and a striking use of figurative roundels in the nave, transepts and chancel. The tower however was not completed until 1988/9.
The Cathedral site is the place from which the Anglican Diocese of Goulburn developed. It also provides physical evidence of the growth and importance of Goulburn as a regional centre in the latter half of the 19th century. The building has social and spiritual significance for both Anglicans and the broader community as a place of worship. It is the centre of the Diocese; it draws visitors for it's aesthetic value and for the highly significant cultural collection associated with the cathedral.
In 1840 a simple brick church to the designs of a Sydney architect, James Hume, was erected. This Church of Saint Saviour was in the manner of English parish churches with a bold square western tower and a simple axiality complimenting the Georgian town plan.
By the early 1860s, when the Diocese of Sydney could not functionally minister to the Goulburn area, it was decided that the Diocese of Goulburn should be created. Accordingly, Bishop Mesac Thomas was consecrated in 1861 and the need for a cathedral church came to be considered. When the brick church was taken down the bricks were reused in the floor of the current cathedral.
...
Wikipedia

