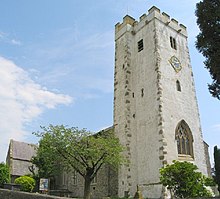St Peter's Church, Carmarthen
| St Peter's Church | |
|---|---|
| Eglwys San Pedr | |

St Peter's Church (2005)
|
|
| Location | Carmarthen |
| Country | Wales |
| Denomination | Church in Wales |
| Website | www |
| Architecture | |
| Heritage designation | Grade I |
| Clergy | |
| Vicar(s) | The Revd Canon Leigh Richardson |
St Peter's Church (Welsh: Eglwys San Pedr) is the Church in Wales parish church for the town of Carmarthen, Wales. Though founded much earlier, the present building dates from at least the 14th century. It is the largest church in the Diocese of St David's and is a listed building.
St Peter's Church is recorded as being transferred to Battle Abbey between 1107 and 1125. The current church building probably dates from later than this, with the nave and chancel dating to the 13th or 14th century. The south aisle and north transept possibly date to the late 14th century. The tower was rebuilt a century after that and a porch added at the same time. The nave and chancel were raised and largely rebuilt during the 16th century.
During the Tudor dissolution of the 1500s St Peter's became the property of the Crown. The Consistory Courts of the Chancellor of the Diocese of St Davids took place at the church and Bishop Robert Ferrar was tried here in 1555. In 1816 the church came under the patronage of St David's College, Lampeter until it passed into the ambit of the Bishop of St Davids in the early 1900s.
Until the nineteenth century, St Peter's was the only church in Carmarthen. This changed with the opening of St David's Church in the late 1830s. Repairs and restorations took place during the 19th-century and the current clock, by E. V. Collier, was added to the tower in 1903/4.
In 1954 the church received a heritage listing as Grade I (though this is contradicted by the RCAHMW and the church's own website, who describe it as Grade II).
St Peter's is claimed to be the largest church in Wales and the longest nave in the diocese. The church walls are built from rubble stone with slate roofs. The "landmark" tower at the western end has a square stair turret to its northeast corner and was lime washed in 2001. The south porch was converted into a war memorial chapel in 1969, its door replaced with a pointed window. The main entrance to the church is via the door at the base of the tower.
...
Wikipedia
