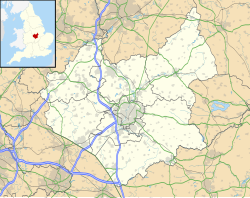St Peter's, Allexton
| St Peter's Church, Allexton | |
|---|---|

St Peter's Church, Allexton, from the southeast
|
|
| Coordinates: 52°35′43″N 0°47′40″W / 52.5953°N 0.7944°W | |
| OS grid reference | SK 817 004 |
| Location | Allexton, Leicestershire |
| Country | England |
| Denomination | Anglican |
| Website | Churches Conservation Trust |
| History | |
| Dedication | Saint Peter |
| Architecture | |
| Functional status | Redundant |
| Heritage designation | Grade II* |
| Designated | 29 December 1966 |
| Architectural type | Church |
| Style | Norman, Gothic |
| Groundbreaking | 12th century |
| Completed | 1863 |
| Specifications | |
| Materials | Stone, Welsh slate roofs |
St Peter's Church is a redundant Anglican church in the village of Allexton, Leicestershire, England. It is recorded in the National Heritage List for England as a designated Grade II* listed building, and is under the care of the Churches Conservation Trust. Its most important feature is the Norman north arcade dating from about 1160.
The earliest fabric in the church dates from about the middle of the 12th century. The tower was added in the 15th century. The aisles were demolished in the 16th century, but rebuilt in a restoration in 1862–63. As part of this restoration, the north arcade which had been suffering from decay, was repaired. The church was vested in the Churches Conservation Trust on 27 April 2000.
The church is constructed in stone with Welsh slate roofs. Its plan consists of a nave with north and south aisles, a chancel with a north porch, and a west tower. The tower is in two stages with buttresses on the west side. A staircase projects from it to the south. In the lower stage is a west window, and on the south side is a blocked arch. The upper stage contains a two-light bell opening on each side. The top of the tower is battlemented, and it is surmounted by a low spirelet with a weathervane. The windows in the north aisle contain plate tracery. Both the north and south sides of the chancel have two-light windows, and the east window contains Decorated tracery. The south aisle contains a doorway and, to its right, a three-light window. In the roof above the south aisle are two two-light dormer windows. On each side of the doorway is a medieval statue of a lion.
...
Wikipedia

