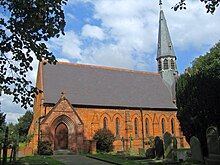St Michael and All Angels Church, Little Leigh
| St Michael and All Angels Church, Little Leigh |
|
|---|---|

St Michael and All Angels Church, Little Leigh,
from the south |
|
| Coordinates: 53°16′44″N 2°34′42″W / 53.2790°N 2.5783°W | |
| OS grid reference | SJ 615 759 |
| Location | Little Leigh, Cheshire |
| Country | England |
| Denomination | Anglican |
| Website | Parish of Aston-by-Sutton, Little Leigh & Lower Whitley |
| History | |
| Dedication | St Michael |
| Architecture | |
| Status | Parish church |
| Functional status | Active |
| Heritage designation | Grade II |
| Designated | 18 July 1986 |
| Architect(s) | Edmund Kirby |
| Architectural type | Church |
| Style | Gothic Revival |
| Completed | 1879 |
| Specifications | |
| Materials | Brick with terracotta dressings Welsh slate roof with an orange tile ridge |
| Administration | |
| Parish | Little Leigh |
| Deanery | Great Budworth |
| Archdeaconry | Chester |
| Diocese | Chester |
| Province | York |
| Clergy | |
| Vicar(s) | Rev Dr Collette Jones |
| Laity | |
| Reader(s) | Jean Davies |
| Churchwarden(s) | Margaret Davies & Barbara Horton |
St Michael and All Angels Church is in the village of Little Leigh, Cheshire, England. The church is recorded in the National Heritage List for England as a designated Grade II listed building. It is an active Anglican parish church in the diocese of Chester, the archdeaconry of Chester and the deanery of Great Budworth. It is one of three parish churches in the parish of Aston-by-Sutton, Little Leigh and Lower Whitley. The others being St Peter, Aston-by-Sutton and St Luke, Lower Whitley. Until 31 May 2013, the three were separate parishes united in a benefice along with St Mark, Antrobus
Originally in the parish of Great Budworth, an ancient chapel of ease in Little Leigh was fully rebuilt in 1712 and was described as "a mean building of brick, standing defenceless in the highway". The west end of the chapel was used as the village school until a separate building was completed in 1840. The old chapel stood in what is now the churchyard. The new church was built in 1879 to a design by Edmund Kirby.
The church is built in "fiery orange" brick with terracotta dressings. The roof is of Welsh slate with an orange tile ridge. The plan of the church consists of a four-bay nave with short transepts, a one-bay chancel, a south porch and a spire at the crossing. It is in Gothic style. The bays of the nave are divided alternately by buttresses and triangular-headed pilasters between which are paired lancet windows. The spire is a large flèche with wooden louvred bell-openings on each face. Above these are lucarnes, a lead finial and a weathercock.
...
Wikipedia

