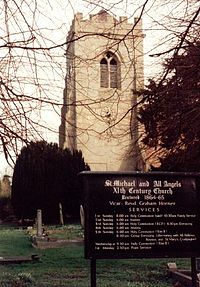St Michael's Church, High Ercall
| St Michael's Church, High Ercall | |
|---|---|
| St Michael and All Angels' Church, High Ercall | |

Tower of St Michael's Church, High Ercall
|
|
| Coordinates: 52°45′08″N 2°36′08″W / 52.7522°N 2.6021°W | |
| OS grid reference | SJ 595 174 |
| Location | High Ercall, Shropshire |
| Country | England |
| Denomination | Anglican |
| Website | High Ercall S.Michael and All Angels, High Ercall |
| Architecture | |
| Status | Parish church |
| Functional status | Active |
| Heritage designation | Grade I |
| Designated | 18 June 1959 |
| Architect(s) | G. E. Street (restoration) |
| Architectural type | Church |
| Style | Transitional, Gothic |
| Specifications | |
| Materials | Sandstone, tiled roofs |
| Administration | |
| Parish | Ercall Magna |
| Deanery | Wrockwardine |
| Archdeaconry | Salop |
| Diocese | Lichfield |
| Province | Canterbury |
| Clergy | |
| Vicar(s) | Preb David Chantrey |
| Laity | |
| Reader(s) | Ros Andrew, Doreen Brown |
| Churchwarden(s) | Anita Bruckshaw, Judy Yates |
St Michael's Church is in the village of High Ercall, Shropshire, England. It is an active Anglican parish church in the deanery of Wrockwardine, the archdeaconry of Salop, and the diocese of Lichfield. Its benefice is united with those of twelve local churches. The church is recorded in the National Heritage List for England as a designated Grade I listed building.
The nave and aisles date from the late 12th century, and the chancel from the early 14th century. The north chapel was endowed in 1334. The church was badly damaged in 1645–46 during the Civil War, and was repaired and reconstructed between 1657–62. In 1864 G. E. Street carried out a restoration, and added the south porch and vestry. In 1998 a new bell-ringing floor was inserted in the tower, which allowed the creation of a kitchen and toilets below it.
St Michael's is constructed in sandstone ashlar, and has a tiled roof. The colour of the sandstone in the tower is mainly grey, and elsewhere it is a mixture of red and grey. The plan consists of a three-bay nave, north and south aisles, a south porch, a chancel with a north chapel and a south vestry, and a west tower.
The tower is Perpendicular in style. It has a west window, and a stair turret to the north. On the north, west and south sides are clock faces, and above them are three two-light bell openings. At the top of the tower is an embattled parapet with a low spirelet and a weathervane. Below the parapet are gargoyles and a quatrefoil frieze. The base of the tower is badly weather-beaten. The parishioners, however, have a more romanticised explanation, that the damage is due to people sharpening their weapons on it in ancient times.
...
Wikipedia

