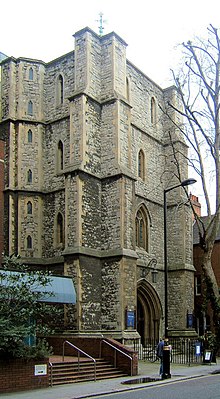St Matthew's, Westminster
| St. Matthew's Church, Westminster | |
|---|---|
 |
|
| 51°29′49″N 0°7′51″W / 51.49694°N 0.13083°WCoordinates: 51°29′49″N 0°7′51″W / 51.49694°N 0.13083°W | |
| Country | United Kingdom |
| Denomination | Anglican |
| Churchmanship | Anglo-Catholic |
| Website | www.stmw.org |
| History | |
| Dedication | Matthew the Apostle |
| Architecture | |
| Architect(s) | George Gilbert Scott |
| Style | Gothic Revival |
| Years built | 1849-1851 |
| Specifications | |
| Materials | Kentish ragstone, Bath stone dressings |
| Administration | |
| Deanery | Westminster (St Margaret) |
| Diocese | London |
| Clergy | |
| Vicar(s) | Fr Philip Chester |
| Laity | |
| Organist(s) | Andrew Sampson |
St Matthew's Church, Westminster is a Anglican church in Westminster, London. Located in the heart of the capital, close to the Houses of Parliament, Westminster Abbey and Church House, St Matthew’s has been closely associated with the recovery of the Catholic heritage of the Church of England from its early days. One of the foremost leaders of that movement, Frank Weston, Bishop of Zanzibar, served at St Matthew’s from 1916-18.
St Matthew's was built between 1849 and 1851 to the design of Sir George Gilbert Scott, assisted by his brother-in-law, George Frederick Bodley. Scott's son John Oldrid Scott designed the clergy house. Subsequently, Sir Ninian Comper added the Lady chapel (approached by the staircase in the Narthex). The interior was greatly enriched by the work of Bodley, Charles Kempe, W.E. Tower and Martin Travers. Kempe and Comper studied under Bodley; Tower was Kempe’s partner and Martin Travers was the pupil of Comper. The adjoining Clergy House was designed by Scott’s son, John Oldrid Scott. The church is in one of the poorer districts of the borough of Westminster.
The church was founded to alleviate the overcrowded St John the Evangelist Church (which has since been deconsecrated and converted into a concert hall) in nearby Smith Square. At that time, the new parish was located close to a slum and the site was purchased piecemeal at a total cost of about £6,000. This resulted in the "very irregular and unfavourable form" of the "L"-shaped church building.
...
Wikipedia

