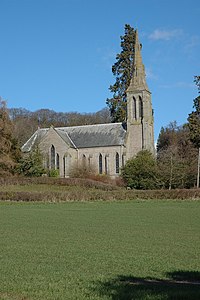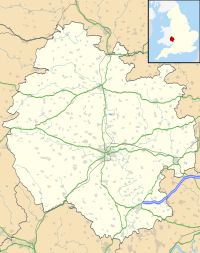St Mary the Virgin's Church, Yazor
| St Mary the Virgin's Church, Yazor | |
|---|---|

St Mary the Virgin's Church, Yazor
|
|
| Coordinates: 52°06′51″N 2°52′08″W / 52.1143°N 2.8690°W | |
| OS grid reference | SO 405 465 |
| Location | Yazor, Herefordshire |
| Country | England |
| Denomination | Anglican |
| Website | Churches Conservation Trust |
| History | |
| Founder(s) |
Sir Uvedale Price Sir Robert Price |
| Dedication | Saint Mary the Virgin |
| Architecture | |
| Functional status | Redundant |
| Heritage designation | Grade II |
| Designated | 16 December 1986 |
| Architect(s) | George Moore Rev R. L. Freer |
| Architectural type | Church |
| Style | Gothic Revival |
| Groundbreaking | 1843 |
| Completed | 1855 |
| Construction cost | £3,883 (equivalent to £330,000 in 2015) |
| Specifications | |
| Materials |
Sandstone, Welsh slate roofs |
St Mary the Virgin's Church is a redundant Anglican church in the village of Yazor, Herefordshire, England. It is recorded in the National Heritage List for England as a designated Grade II listed building, and is under the care of the Churches Conservation Trust.
The church was built between 1843 and 1855. It was paid for by Sir Uvedale Price and his son Sir Robert Price. The church cost £3,883 (equivalent to £330,000 in 2015). Its main architect was George Moore, and the rector Rev R. L. Freer designed the spire and fittings inside the church. The church was built to replace an older church sited "a field away", whose churchyard contains the war grave of a World War II Royal Artillery soldier.
St Mary's is constructed in sandstone with Welsh slate roofs. Its plan is cruciform, with an apsidal chancel at the west end, and a tower at the east end containing a porch. The nave is in three bays, with single-bay north and south transepts. The tower is in two stages, with gabled buttresses. Its lower stage is "extremely tall". The upper stage contains two-lancet bell openings. Above these is a cornice supported on a corbel table, and an octagonal broach spire. On the spire are two tiers of lucarnes and a finial with a wrought iron cross. Fours steps lead to a doorway on the east side of the tower. On each side of the nave there are three lancet windows, and between them are buttresses. On the north and south sides of the transepts are three stepped lancet windows, and on the east sides are single blind lancets. On the west side of both transepts is a small porch, each of which contains a pair of rectangular windows. Under the windows of the north porch, a doorway leads down to a crypt. In the apse of the chancel are five lancet windows. On the apex of the chancel gable is an elaborate wrought iron cross in a circle. Along the sides of the porch in the base of the tower are stone benches.
...
Wikipedia

