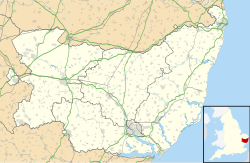St Mary the Virgin's Church, Stonham Parva
| St Mary the Virgin's Church, Stonham Parva |
|
|---|---|

St Mary the Virgin's Church, Stonham Parva, from the southeast
|
|
| Coordinates: 52°11′57″N 1°05′19″E / 52.1991°N 1.0885°E | |
| OS grid reference | TM 115 601 |
| Location | Stonham Parva, Suffolk |
| Country | England |
| Denomination | Anglican |
| Website | Churches Conservation Trust |
| History | |
| Dedication | Saint Mary the Virgin |
| Architecture | |
| Functional status | Redundant |
| Heritage designation | Grade I |
| Designated | 9 December 1955 |
| Architect(s) | E. F. Bishopp (restoration) |
| Architectural type | Church |
| Style | Gothic |
| Specifications | |
| Materials | Plastered rubble with freestone dressings, flint tower |
St Mary the Virgin's Church is a redundant Anglican church in the village of Stonham Parva, Suffolk, England. It is recorded in the National Heritage List for England as a designated Grade I listed building, and is under the care of the Churches Conservation Trust. The church is sited 10 miles (16 km) north of Ipswich, to the west of the A140 road.
The nave and the chancel of the church date from the 14th century. A major remodelling of the church took place in the early 16th century. It was restored in the 19th century by E. F. Bishopp.
The church is constructed mainly in rubble which has been plastered, with freestone dressings. The tower is in unplastered flint rubble. Its plan consists of a nave with a clerestory, a south porch, a south chapel, a chancel, and a west tower. The tower, clerestory and chapel are Perpendicular in style. The tower has a polygonal southeast stair turret. The merlons of the parapet are decorated with flushwork tracery, and below the parapet is a frieze. At the corners are slender pinnacles. The nave has a battlemented parapet, and at the ends of the gables are crow-stepped parapets. The east window is in the style of the 14th century, but is a 19th-century restoration. All the other windows date from the early 16th century.
...
Wikipedia

