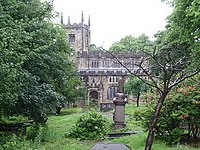St Mary the Virgin's Church, Deane
| St Mary the Virgin, Deane | |
|---|---|
 |
|
| 53°34′08″N 2°27′52″W / 53.5690°N 2.4644°WCoordinates: 53°34′08″N 2°27′52″W / 53.5690°N 2.4644°W | |
| Location | Deane, Bolton |
| Country | England |
| Denomination | Church of England |
| Website | Deane Parish Church |
| History | |
| Founded | 14th century |
| Dedication | Saint Mary the Virgin |
| Architecture | |
| Status | Parish Church |
| Specifications | |
| Materials | sandstone |
| Administration | |
| Parish | Deane |
| Archdeaconry | Bolton |
| Diocese | Manchester |
| Province | York |
| Clergy | |
| Rector | Revd Dr Terry Clark |
| Curate(s) | Revd Stephen Bazely |
| Assistant | Revd Elizabeth Plant |
The Church of St Mary the Virgin, Deane, is an Anglican parish church in Deane, Bolton, Greater Manchester, England. It is a member of Deane deanery in the archdeaconry of Bolton, diocese of Manchester. It is a Grade II* listed building.
The church of St Mary is situated in the old township of Rumworth on high ground above the Church Brook, the Saxon Kirkbroke, which flows through Deane Clough to the River Croal. St Mary, or St Mariden was a chapel of ease of St Mary in Eccles before becoming the mother church of the ancient ecclesiastical parish of Deane which was formed from the northern part of the parish of Eccles and takes its name from Deane Clough, the narrow wooded valley close to the west of the church. The church originated as a 14th-century structure consisting of a nave and chancel with a steeply pitched roof and a western tower which has since been considerably enlarged and altered.
The oldest part of the church is the 14th century west tower which belonged to the older church on the site. The church is built of rough wall-stones with embattled parapets to the chancel, nave, and aisles. It has three crocketed pinnacles at the east end. The windows have rounded uncusped heads to the lights and the clerestory has an almost continuous line of square-headed three-light windows. The chancel has a seven-light pointed east window. The chancel and nave are under a continuous flat-pitched oak panelled roof from 1884 following the lines of the older structure.
In the early 15th century the church was extended by adding a new chancel and later widened by adding the north aisle. Sometime later the church was again extended by adding a third bay, and the south side rebuilt with three arches. The 14th-century nave was pulled down in the early 16th century when a new nave arcade and the clerestory were built. The chancel was extended by 10 feet (3.0 m) in 1884 and an organ chamber added in 1887.
...
Wikipedia
