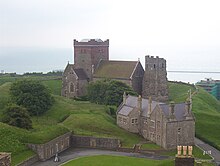St Mary de Castro (Dover)
| St Mary in Castro | |
|---|---|

St Mary in Castro
|
|
| Basic information | |
| Location | Dover Castle, Dover, Kent |
| Affiliation | Christian |
| Rite | Church of England |
| Country | United Kingdom |
| Year consecrated | ?c.600; c.1000 |
| Ecclesiastical or organizational status | In use |
| Heritage designation | Grade I |
| Architectural description | |
| Architect(s) | Original architect(s) unknown; George Gilbert Scott & William Butterfield (Victorian rebuilds) |
| Architectural style | Saxon |
| Completed | ?c.600; c.1000 |
| Materials | Stone, flint, tile (much from neighbouring Roman lighthouse) |
St Mary in Castro, or St Mary de Castro, is a church in the grounds of Dover Castle, Kent, south-east England. It is a heavily restored Saxon structure, built next to a Roman lighthouse which became the church bell-tower. St Mary serves the local population and the army, and is the church of the Dover Garrison.
Dover is a major port on the south-east coast of England, at a gap in the white cliffs near the narrowest point of the English Channel. Its proximity to mainland Europe has made it a key military, maritime and trade location for millennia. The Romans built forts here in c. AD130 and c. AD270, and the town has fortifications from many eras since. The Romans also built two pharoses, possibly c. AD130, on the Eastern and Western Heights above the gap in the cliffs. St Mary in Castro is on the Eastern Heights.
There are records of a church being built 'within the castle' (Latin 'in castra') by Eadbald of Kent in the 630s. However, it is unclear whether this means within the Saxon burgh (usually dated to later than 630) on the Eastern Heights, or within the ruins of old Roman fortifications in the valley. The large, late-Saxon cemetery around the present church does suggest the existence of a c.600 church, but not definitively.
Whether or not it had a predecessor, the present Saxon church was built on the Eastern Heights around AD1000. It is immediately adjacent to the surviving eastern pharos, which was used as a source of spolia: Roman tiles can be still be seen in the church fabric, particularly in the window arches (usually of stone), and flint and tile from the pharos is used throughout the church's walls. The plinth that projects out from beneath the church and on which it stands, however, is of new stone. The church is cruciform with a central tower the same width as the nave but broader than the chancel and transepts. The nave has no aisles. The door arch is the earliest to survive in any standing church in England.
...
Wikipedia
