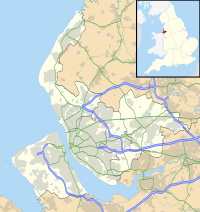St Mary's Church, West Derby, Liverpool
| St Mary's Church, West Derby | |
|---|---|

St Mary's Church, West Derby,
from the southwest |
|
| Coordinates: 53°26′00″N 2°54′31″W / 53.4334°N 2.9086°W | |
| OS grid reference | SJ 397 934 |
| Location | West Derby, Liverpool, Merseyside |
| Country | England |
| Denomination | Anglican |
| Churchmanship | Liberal Catholic |
| Website | St Mary, West Derby |
| Architecture | |
| Status | Parish church |
| Functional status | Active |
| Heritage designation | Grade II* |
| Designated | 12 July 1966 |
| Architect(s) | George Gilbert Scott |
| Architectural type | Church |
| Style | Gothic Revival (Geometric) |
| Groundbreaking | 1853 |
| Completed | 1856 |
| Specifications | |
| Other dimensions | Tower height over 160 feet (49 m) Nave 72 feet (22 m) by 55 feet (17 m) Chancel 41 feet (12 m) by 25 feet (8 m) |
| Materials | Sandstone, slate roofs |
| Administration | |
| Parish | St Mary, West Derby |
| Deanery | West Derby |
| Archdeaconry | Liverpool |
| Diocese | Liverpool |
| Province | York |
| Clergy | |
| Rector | Revd Stephen Boyd |
| Priest(s) | Revd Jenny Bowen |
| Laity | |
| Reader(s) | Tracie Dunsby, Canon Kathy Yates, Liz Shields, Catriona Richardson |
| Organist(s) | Peter H. Miller A.R.C.O., Kevin Mulcahy, B.Sc., Daniel Mansfield |
St Mary's Church is in West Derby, a suburb of Liverpool, Merseyside, England. It is an active Anglican parish church in the deanery of West Derby, the archdeaconry of Liverpool, and the diocese of Liverpool. Its benefice is united with that of St James, West Derby. The church is recorded in the National Heritage List for England as a designated Grade II* listed building.
St Mary's replaced a chapel of ease to St Mary, Walton, which stood nearby and had been built in 1793. When it was demolished, evidence was found of Saxon material on the site. The land for the present church, which is located near the entrance to the main drive to Croxteth Hall, was given by the Earl of Sefton, who also donated £500 to the cost of the church. The Earl commissioned George Gilbert Scott to design it. The foundation stone was laid on 13 April 1853, and the church was completed in 1856. The large central tower was paid for by the banker John Pemberton Heywood.
The church is constructed in red sandstone, with pillars of Yorkshire stone in the interior, and with slate roofs. Its architectural style is Geometric. The plan consists of a five-bay nave with a clerestory, north and south aisles, north and south porches, north and south transepts with a central tower at the crossing, a three-bay chancel with an apsidal east end, north and south chapels, and a south vestry. At the west end of the nave is a doorway with a four-light window above it, and each aisle contains a two-light west window. The windows along the sides of the aisles have three lights, and those along the clerestory have two lights. The north transept has a four-light north window, and a stair turret with a pinnacle to the west. In the south wall of the south transept are three two-light windows with a rose window above. The tower is in two stages, with octagonal turrets at the corners surmounted by crocketed pinnacles. On each side of the lower stage of the tower is a five-bay blind arcade, and in the upper stage are pairs of two-light bell openings, with a canopied niche above. In the chancel are two-light windows, and the chapels each has a three-light east window and two-light windows on the sides.
...
Wikipedia

