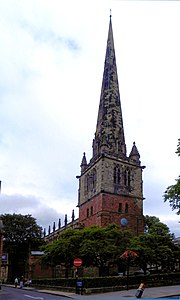St Mary's Church, Shrewsbury
| St Mary's Church, Shrewsbury | |
|---|---|

St Mary's Church, Shrewsbury, from the northwest
|
|
| Coordinates: 52°42′31″N 2°45′05″W / 52.7087°N 2.7513°W | |
| OS grid reference | SJ 493,126 |
| Location | St Mary's Place, Shrewsbury, Shropshire |
| Country | England |
| Denomination | Anglican |
| Website | Conservation Trust |
| History | |
| Founder(s) | King Edgar (?) |
| Architecture | |
| Functional status | Redundant |
| Heritage designation | Grade I |
| Designated | 10 January 1953 |
| Architectural type | Church |
| Style | Norman, Gothic |
| Specifications | |
| Materials | Sandstone |
St Mary's Church is a redundant Anglican church in St Mary's Place, Shrewsbury, Shropshire, England. It is recorded in the National Heritage List for England as a designated Grade I listed building, and is under the care of the Churches Conservation Trust, the Trust designated St Mary's as its first Conservation Church in 2015. It is the largest church in Shrewsbury.Clifton-Taylor includes the church in his list of 'best' English parish churches.
St Mary's originated as a collegiate church (The Collegiate Church and Royal Free Chapel of St Mary the Virgin, a Royal Peculiar). According to tradition it was founded by King Edgar in the 10th century. By at least the 13th century, it was served by a dean and nine canons. Excavations in 1864 revealed the presence of an earlier church with a nave and an apsidal chancel. Building of the present church began in the 12th century, consisting of a nave without aisles, and a cruciform east end. A large west tower was added, and in about the 1170s the transepts were altered to provide altars for the canons. Construction of the aisles followed, first the south aisle with a porch. Work on the north aisle continued until the 1220s. The crossing was then rebuilt. In the early to mid 13th century the transepts were raised, and the chancel was lengthened and raised. During the 14th century the Trinity Chapel was added to the south of the chancel. In the following century, possibly about 1477 when a bequest was made to the church, further improvements took place, including the construction of a clerestory on the nave and chancel, which replaced the tower at the crossing and the chancel vault. At this time the transept roofs were reduced in height, a large east window was inserted, and larger windows were added to the aisles. It is possible that the spire was added to the west tower at this time.
...
Wikipedia

