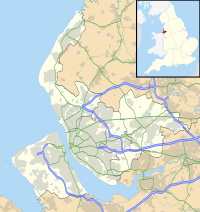St Mary's Church, Eastham
| St Mary's Church, Eastham | |
|---|---|

St Mary's Church, Eastham, from the southeast
|
|
| Coordinates: 53°18′48″N 2°57′41″W / 53.3132°N 2.9614°W | |
| OS grid reference | SJ 361 800 |
| Location | Eastham, Wirral, Merseyside |
| Country | England |
| Denomination | Anglican |
| Website | Eastham, St Mary |
| History | |
| Dedication | Virgin Mary |
| Architecture | |
| Status | Parish church |
| Functional status | Active |
| Heritage designation | Grade II |
| Designated | 27 December 1962 |
| Architect(s) | David Walker John Douglas |
| Architectural type | Church |
| Style | Gothic, Gothic Revival |
| Completed | 1880 |
| Specifications | |
| Spire height | 115 feet (35 m) |
| Materials | Stone with tiled roofs |
| Administration | |
| Parish | Eastham |
| Deanery | Wirral South |
| Archdeaconry | Chester |
| Diocese | Chester |
| Province | York |
| Clergy | |
| Vicar(s) | Revd Elisabeth Ann Glover |
| Curate(s) | Rev Maureen Coats Rev Mark Turner |
| Laity | |
| Reader(s) | David Colenso, Anne York, Ray Bonnard, Ken London |
| Director of music | Gerry Warr |
| Organist(s) | Malcolm Perry |
| Churchwarden(s) | Sue Abraham Marilyn Gardner |
| Parish administrator | George Wynne |
St Mary's Church is in the town of Eastham, Wirral, Merseyside, England. It is recorded in the National Heritage List for England as a designated Grade II listed building. It is an active Anglican parish church in the diocese of Chester, the archdeaconry of Chester and the deanery of Wirral South.
A place of worship has been here since before the time of the Domesday Book which mentions a priest at Eastham. The present church contains architecture from many periods although a major restoration by David Walker took place between 1876 and 1880. Some of the masonry in the north wall dates from the 12th century. The nave dates mainly from the 13th century, the tower originated in the 14th century and the aisles in the 15th century. The south porch dates from the 16th century. The tower was rebuilt in 1752, and the chancel was restored in 1863–64 by the Chester architect John Douglas.
The church is built in stone with tiled roofs. Its plan consists of a tower at the west end with a small vestry to its south, a four-bay nave, north and south wide aisles, a south porch, and a chancel with the Stanley chapel to its north and a vestry to its south. The Stanley chapel is Perpendicular in style, as is the south porch. The tower has a broach spire with unusual gable pinnacles and three tiers of lucarnes.
...
Wikipedia

