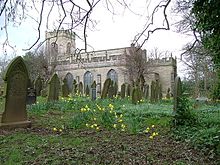St Mary's Church, Disley
| St Mary's Church, Disley | |
|---|---|

St Mary's Church, Disley, from the southeast
|
|
| Coordinates: 53°21′27″N 2°02′22″W / 53.3575°N 2.0395°W | |
| OS grid reference | SJ 974 845 |
| Location | Disley, Cheshire |
| Country | England |
| Denomination | Anglican |
| Churchmanship | Evangelical |
| Website | St Mary, Disley |
| History | |
| Consecrated | 1558 |
| Architecture | |
| Status | Parish church |
| Functional status | Active |
| Heritage designation | Grade II* |
| Designated | 27 November 1963 |
| Architectural type | Church |
| Style | Gothic, Gothic Revival |
| Specifications | |
| Materials | Buff sandstone, flat roof [part s/steel, part asphalt] |
| Administration | |
| Parish | St Mary, Disley |
| Deanery | Chadkirk |
| Archdeaconry | Macclesfield |
| Diocese | Chester |
| Province | York |
| Clergy | |
| Vicar(s) | Rev Margaret Owens |
| Laity | |
| Reader(s) | Paul Clarkson, John Owens, Janet Aspinall, Jack Fuller, Rob Stoba |
| Churchwarden(s) | Jenny Kidd, Geoff Williamson |
| Parish administrator | Anita Blower |
St Mary's Church is an Anglican parish church in the diocese of Chester, the archdeaconry of Macclesfield and the deanery of Chadkirk. It is on a hill overlooking the village of Disley, Cheshire, England. It is recorded in the National Heritage List for England as a designated Grade II* listed building. Its benefice is combined with that of St John, Furness Vale.
The original church was intended as a chantry chapel for the fifth Sir Piers Legh of Lyme in the early 16th century but Sir Piers died before it was completed. It was built between 1527 and 1558, in which year it was consecrated and became a parish church.Aisles were added to the church in 1828 by Thomas Lee, and they were enlarged in 1835 by Samuel Howard.
The church is built of buff sandstone and originally had a lead roof. This was replaced by modern materials during the 1980s. The plan of the church consists of a west porch and tower, a four-bay nave with a clerestory, north and south aisles, and a single-bay chancel. The tower has four stages, with angle buttresses. The parapet is castellated and includes the bases of eight pinnacles. On top of the tower is a wrought iron weather vane that was formerly on . The tower has a three-light west window with straight mullions and three-light louvred bell openings. On the south face is a sundial. The porch was originally on south of the church. This is castellated with crocketted pinnacles and a central cross.
...
Wikipedia

