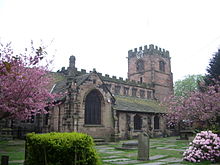St Mary's Church, Cheadle
| St Mary's Church, Cheadle | |
|---|---|

St Mary's Church, Cheadle, from the southeast
|
|
| Coordinates: 53°23′39″N 2°13′03″W / 53.3942°N 2.2175°W | |
| OS grid reference | SJ 856 887 |
| Location | High Street, Cheadle, Greater Manchester |
| Country | England |
| Denomination | Church of England |
| Churchmanship | Conservative Evangelical |
| Website | St Mary's, Cheadle |
| Architecture | |
| Status | Parish church |
| Functional status | Active |
| Heritage designation | Grade I |
| Designated | 24 March 1950 |
| Architectural type | Church |
| Style | Perpendicular |
| Specifications | |
| Materials | Sandstone, slate roof |
| Administration | |
| Parish | Cheadle |
| Deanery | Cheadle |
| Archdeaconry | Macclesfield |
| Diocese | Chester |
| Province | York |
| Clergy | |
| Rector | Revd Dr Rob Munro |
| Honorary priest(s) | Revd Canon Mike Lowe |
| Curate(s) | Revd Stan Tomalin Revd Simon Donohoe |
| Laity | |
| Churchwarden(s) | Anthony Holmes Steve Mealand |
St Mary's Church is in High Street, Cheadle, Greater Manchester, England. It is recorded in the National Heritage List for England as a designated Grade I listed building. It is an active Anglican parish church in the diocese of Chester, the archdeaconry of Macclesfield and the deanery of Cheadle. Its benefice is united with that of St Cuthbert, Cheadle.
A church has been on this site since at least 1200, but the present church was built mainly between 1520 and 1550. The south chapel was completed in 1530, the nave in 1541, and the tower was built between 1520 and 1540. The chancel was built between 1556 and 1558 for Lady Katheryn Bulkeley, who had formerly been the Abbess of Godstow. The south porch is dated 1634, but this was the date it was repaired rather than the date of its building. The church was rebuilt and restored between 1859 and 1862, and there was a further restoration by J. Medland Taylor in 1878–80. In the 20th century, a cloakroom was added.
The church is built in grey sandstone and is entirely in the Perpendicular style. Its plan consists of a tower centrally at the west, a four-bay nave with clerestory, a south porch and north and south aisles. At the east end of each aisle is a chapel. The chancel is wider than the nave, and to its north is a vestry. The tower is in three stages with diagonal buttresses, a clock in the second stage, four-light bell openings, and a castellated parapet with gargoyles. The parapet of the nave is also castellated. The porch has angle buttresses which terminate in crocketed pinnacles. The doorway is of Tudor pattern with panels of carved tracery. At the west end of the chancel gable is a bellcote.
...
Wikipedia

