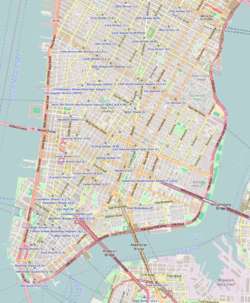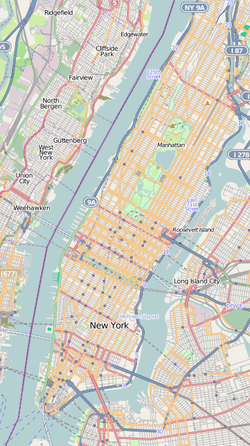St Mark's Church in-the-Bowery
|
St.-Marks-In-The-Bowery
|
|

(2007)
|
|
| Location | 131 East 10th St. @ 2nd Ave. Manhattan, New York City |
|---|---|
| Coordinates | 40°43′49″N 73°59′15″W / 40.73028°N 73.98750°WCoordinates: 40°43′49″N 73°59′15″W / 40.73028°N 73.98750°W |
| Built | 1795; 1799, restored 1975-1978, restored 1978-1984 |
| Architect |
Ithiel Town, et al. Harold Edelman |
| Architectural style | Georgian;Federal body, Greek Revival steeple |
| NRHP Reference # | 72000885 |
| Significant dates | |
| Added to NRHP | June 19, 1972 |
| Designated NYCL | April 19, 1966 |
St. Mark's Church in-the-Bowery is located at 131 East 10th Street, at the intersection of Stuyvesant Street and Second Avenue in the East Village neighborhood of Manhattan in New York City. The property has been the site of continuous Christian worship for more than three and a half centuries; it is New York's oldest site of continuous religious practice, and the church is the second-oldest church building in Manhattan.
In 1651, Petrus Stuyvesant, Director General of New Netherland, purchased land for a bowery or farm from the Dutch West India Company and by 1660 built a family chapel at the present day site of St. Mark's Church. Stuyvesant died in 1672 and was interred in a vault under the chapel.
Stuyvesant's great-grandson, Petrus, sold the chapel property to the Episcopal Church for $1 in 1793, stipulating that a new chapel be erected to serve Bowery Village, the community which had coalesced around the Stuyvesant family chapel. In 1795 the cornerstone of the present day St. Mark's Church was laid, and the fieldstone Georgian style church, built by the architect and mason John McComb Jr., was completed and consecrated on May 9, 1799.Alexander Hamilton provided legal aid in incorporating St. Mark's Church as the first Episcopal parish independent of Trinity Church in the United States. By 1807 the church had as many as two hundred worshipers at its summer services, with 70 during the winter.
In 1828, the church steeple, the design of which is attributed to Martin Euclid Thompson and Ithiel Town, in Greek Revival style, was erected. More changes came about beginning in 1835, when John C. Tucker's stone Parish Hall was constructed, and the next year (1836) the church itself was renovated, with the original square pillars being replaced with thinner ones in Egyptian Revival style. In addition, the current cast- and wrought iron fence was added in 1838; these renovations are credited to Thompson. At around the same time, the two-story fieldstone Sunday School was completed, and the church established the Parish Infant School for poor children.
...
Wikipedia





