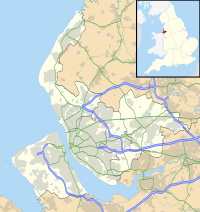St Luke's Church, Great Crosby
| St Luke's Church, Great Crosby | |
|---|---|

St Luke's Church, Great Crosby,
from the northwest |
|
| Coordinates: 53°29′28″N 3°01′27″W / 53.4910°N 3.0241°W | |
| OS grid reference | SJ 322 999 |
| Location | Liverpool Road, Great Crosby, Sefton, Merseyside |
| Country | England |
| Denomination | Anglican |
| Website | St Luke, Great Crosby |
| History | |
| Dedication | Saint Luke |
| Consecrated | 26 December 1853 |
| Architecture | |
| Status | Parish church |
| Functional status | Active |
| Heritage designation | Grade II |
| Designated | 20 December 1996 |
| Architect(s) | A. and G. Holme |
| Architectural type | Church |
| Style | Gothic Revival (Decorated) |
| Groundbreaking | 1853 |
| Completed | 1854 |
| Specifications | |
| Spire height | 120 feet (36.6 m) |
| Materials | Sandstone, steel roof |
| Administration | |
| Parish | St Luke, Great Crosby |
| Deanery | Sefton |
| Archdeaconry | Liverpool |
| Diocese | Liverpool |
| Province | York |
| Clergy | |
| Vicar(s) | Revd Amanda Bruce |
| Curate(s) | Revd David Lowrie |
| Laity | |
| Churchwarden(s) | Peter Dobson, Glenys Linford |
| Parish administrator | Gaynor Howarth |
St Luke's Church is in Liverpool Road, near the centre of Great Crosby, Sefton, Merseyside, England. It is an active Anglican parish church in the diocese of Liverpool. The church is recorded in the National Heritage List for England as a designated Grade II listed building. The east end of the church was rebuilt following a fire in 1972.
St Luke's Church was built in 1853–54 and designed by A. and G. Holme. The foundation stone was laid by John Myers, a benefactor of the church, in 1853, and the church was consecrated on 26 December of that year by the Rt Revd John Graham, bishop of Chester. In 1864 a clock by Thomas Cooke, and a ring of six bells were installed in the tower. A new baptistry was created in 1888, when the font was moved to the back of the church, the choir stalls were moved into the chancel, and a new lectern was provided. Further alterations were made to the front of the church in 1969. On the evening of 9 June 1972 the east end of the church was badly damaged by fire. It was rebuilt by Saunders Boston, who added a new steel roof, a new apse, and three new vestries in the Modernist style. The rebuilt church was dedicated on 13 April 1975 the Rt Revd John Bickersteth, bishop of Warrington.
The church is built in coursed sandstone rubble with freestone dressings and a steel roof. Its architectural style is Decorated. The plan consists of a wide four-bay nave without aisles, a south porch, north and south two-bay transepts, a chancel, and a west steeple. The steeple is 120 feet (36.6 m) high. This has a three-stage tower with full-height diagonal buttresses, and a single-stage circular stair turret. On the west side of the tower, the bottom stage contains an arched doorway with a hood mould, in the middle stage there is a three-light window, and in the top stage are a clock face on the west side and two-light louvred bell openings on all sides. On top of the tower is a broach spire, which is swept at the foot. The bays of the nave and the transepts contain two-light arched windows. Extending from the apse of the chancel are the three vestries added by Saunders Boston.
...
Wikipedia

